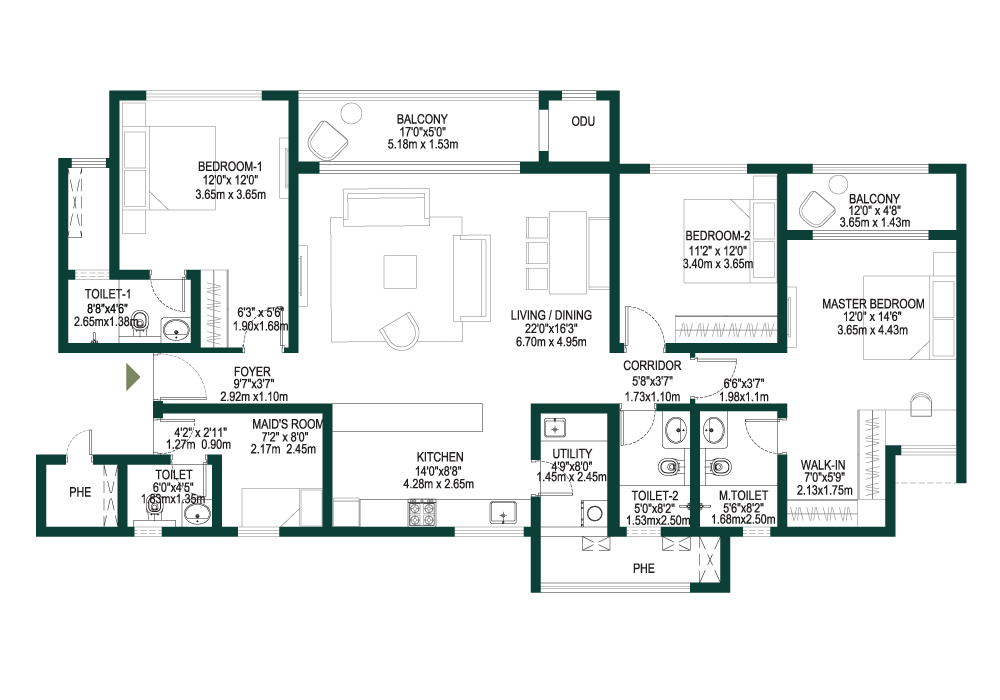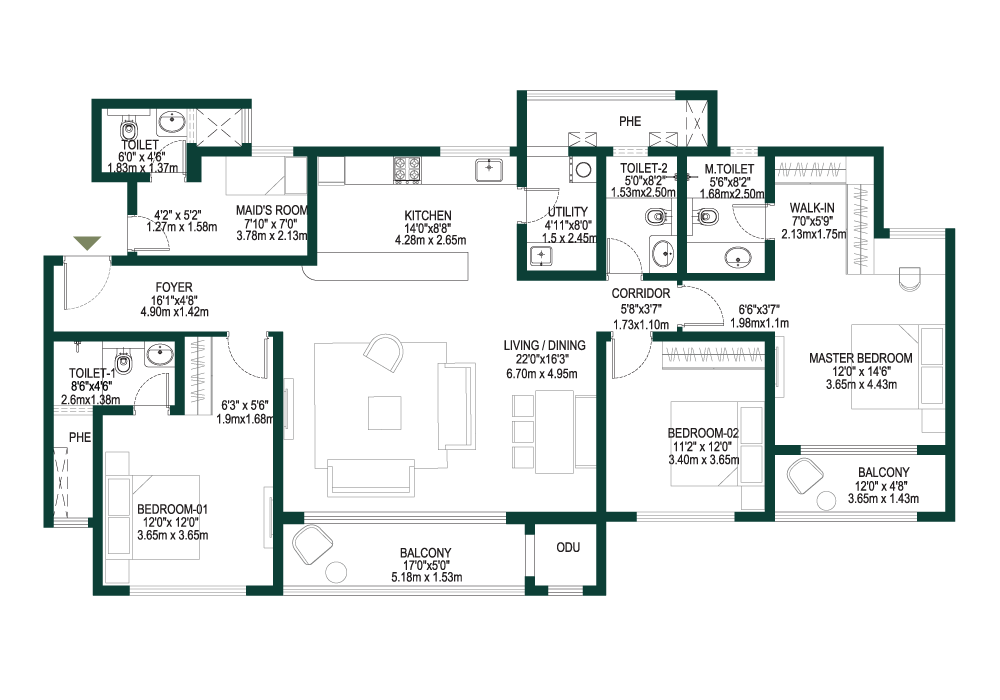L&T Raintree Boulevard Overview
One Bangalore West is the kind of place where you and your family would generally visualize living. Apartments feature superb locations, and it has zero wastage of space. There are sunlit atriums available in the society. There are two lanes for a bowling alley to enjoy a leisure activity in your spare time.
L&T Raintree Boulevard Pricing
| Type | Built Up Area (Sqft) | Price |
|---|---|---|
| 3 Bed Room | 1,355 - 1,935 |
|
| 4 Bed Room | 2,500 - 2,765 |
|
L&T Raintree Boulevard Amenities
- Indoor Games Area
- Golf Simulator
- Open Terrace for Party
- Multi-purpose Ground
- Mini Mart
- Business Center
- Gymnasium
- Table Tennis
- Yoga & Dance Room
- Outdoor Lap
- Message Room
- Squash Court
- Children’s Play Area
- Creche
- Badminton Court
- Snooker and Billiards
- Cafe
- Swimming Pool
- Bowling Alley
- Amphitheatre
- Water & Cycling Track
- Basketball Court
- Steam and Sauna
- Skating Rink
- Indoor Games Area
- Golf Simulator
- Open Terrace for Party
- Multi-purpose Ground
- Mini Mart
- Business Center
- Gymnasium
- Table Tennis
- Yoga & Dance Room
- Outdoor Lap
- Message Room
- Squash Court
- Children’s Play Area
- Creche
- Badminton Court
- Snooker and Billiards
- Cafe
- Swimming Pool
- Bowling Alley
- Amphitheatre
- Water & Cycling Track
- Basketball Court
- Steam and Sauna
- Skating Rink
Specifications
- RCC Framed Structure Building. Concrete Solid Block Mesonary
- Concrete Solid Block Masonry (Int & Ext) – 200MM Exterior walls, 100MM Interior walls
- Vitrified Tile Flooring&Dado in typical floor elevate lobby
- Granite / Vitrified Tile Flooring & Dado in ground floor elevator lobby
- Granite counter top with stainless steel sink, Provision for Piped Gas Connection
- Provision for exhaust fan in Kitchen DOOR & WINDOWS : Wooden door frame with flush shutter finished with veneer / laminate for main door, bedroom doors & toilet doors
- U-PVC window frames & shutters for all windows & ventilators U-PVC French windows for balconies
- Living, Dining & Foyer – Vitrified Tile Flooring & Skirting Balcony – Anti-skid Ceramic Tile Flooring & Skirting
- Toilets – Ceramic/ Vitrified Tile Flooring & Dado
- Kitchen – Matt Finished Verified Tile Flooring & Ceramic Tile Dado(2’ high on top of Granite counter)
- Utility – Ceramic Tile Flooring & Dado
- Master Bedroom – Laminated Wooden Flooring & Skirting
- Other Bedrooms – Vitrified Tile Flooring & Skirting
- Wooden door frame with flush shutter finished with veneer/laminate.
- UPVC French windows for balconies.
- Bathroom doors with High Standard door frame with a shutter of veneer finish outside and laminated finish inside with good quality hinges and thumb-turn lock.
- Granite Wash Basin Counter & EWC Ledge in Master Bedroom Toilet.
- Premium branded CP fittings of Roca / Jaguar / Kohler / American standards / Grohe / Moen or equivalent.
- Sanitary fixtures of Kohler / Toto / Roca / Hindware / Jaguar / Parryware / American standards or equivalent.
- Automatic passenger lifts are provided in each block with emergency phone facility connected to security cabin with D. G. backup.
- Round the clock security with intercom facility.
- CCTV Camera at all vantage points.
- Master Bedroom rest room – Granite Wash Basin Counter & EWC shelf
- Premium Sanitary Ware & C P fittings
- Glass shower partition in Master Bedroom Toilet Provision for Exhaust Fan
- Air Conditioning Provision in Living & Master Bedroom
- Telephone & Intercom connectivity & Providing FTTH connectivity (Fiber to the home connectivity) infrastructure
- Video Door Phone Fire-fighting sprinkler system in Living / Dining, Kitchen & all Bedrooms.
- 100% Weight unit Backup power for elevators & for common areas
- DG Backup for living accommodations – 1 KW for 3 BHK & 2 KW for 4 BHK
- L&T make electrical MC B’s & Switches
- Grid Power from BESCOM for each home.
L&T Raintree Boulevard Virtal Tour
L&T Raintree Boulevard Location
L&T Raintree Boulevard FAQs
About LT Reality
L&T Realty, the real estate arm of Larsen & Toubro with a portfolio of trendsetting real estate developments, has a presence across West, South India, and Chandigarh. Leveraging the values of the parent company – the expertise, the professionalism, the trust, the quality commitment associated with Larsen & Toubro, L&T Realty is setting up large developments redefining urban living. These include Residences, Corporate offices, Retail, Leisure & Entertainment spaces. Each of the developments is planned with an aim to enrich your experience to integrate communities and elevate the quality of life. Each destination it creates embodies a sustainable design philosophy that focuses on building easily accessible developments with open landscapes.


























