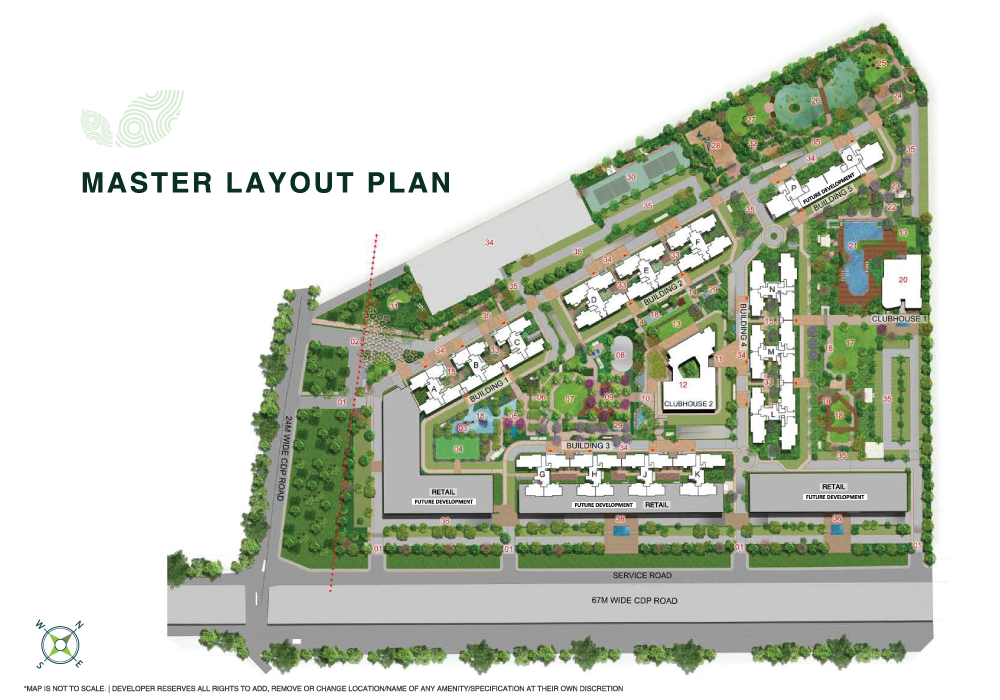Prestige City Aston Park Overview
Aston Park is a community of spacious and wellplanned high-rise homes located within the upcoming ‘The Prestige City’ township, which comprises villa plots, apartments, villas and a proposed Forum retail mall.
Your home at Aston Park at The Prestige City is planned for efficient and comfortable living, with imagination and intelligence. So you get the benefit of abundant natural light and ventilation along with very pragmatic use of space. The views from every window, of course, are a treat to the senses.
Finally, you have a wide variety choice of sizes and room configurations to perfectly suit your need: two-bed, three-bed compact, three-bed premier, and three-bed duplex homes.
Prestige City Aston Park Pricing
| Type | Built Up Area (Sqft) | Price |
|---|---|---|
| 2 Bed Room | 1135 - 1430 |
|
| 3 Bed Room | 1361 - 2146 |
|
Prestige City Aston Park Amenities
- Swimming Pool
- Health Club
- Squash Courts
- Table Tennis
- Multipurpose Hall
- Pets Corner
- Board Walk
- Smart Poles
- Colour & Scent Garden
- Step Seating
- Water Feature / Body
- Footpath / Pathway
- Kids Pool
- SPA
- Badminton Court
- Board Games
- Cafe
- Cricket Practice Nets
- Jogging Path
- Water Feature and Bubbler Fountain
- Sitting Courtyard
- Activity Platform
- Amphetheatre Seating
- Trellis Walkways
- Gymnasium
- Saloon
- Snooker
- Outdoor Gym / Exercise Station
- Mini Theatre
- Conveniece Store
- Visitor Parking
- Kids Playground
- Flag Plaza
- Bicycle Parking
- Landmark Singage
- Swimming Pool
- Health Club
- Squash Courts
- Table Tennis
- Multipurpose Hall
- Pets Corner
- Board Walk
- Smart Poles
- Colour & Scent Garden
- Step Seating
- Water Feature / Body
- Footpath / Pathway
- Kids Pool
- SPA
- Badminton Court
- Board Games
- Cafe
- Cricket Practice Nets
- Jogging Path
- Water Feature and Bubbler Fountain
- Sitting Courtyard
- Activity Platform
- Amphetheatre Seating
- Trellis Walkways
- Gymnasium
- Saloon
- Snooker
- Outdoor Gym / Exercise Station
- Mini Theatre
- Conveniece Store
- Visitor Parking
- Kids Playground
- Flag Plaza
- Bicycle Parking
- Landmark Singage
Prestige City Aston Park Specifications
- RCC Structure
- Elegant lobby flooring in ground floor
- Basement and Upper floor lobby flooring in vitrified tiles
- Lift cladding in marble / granite asper architect’s design
- Service staircase and service lobby in KOTA Stone / cement tiles on the treads
- All lobby walls will be finished with texture paint and ceilings in distemper
- Lifts of suitable size and capacity will be provided in all towers
- Vitrified tiles in the foyer, living, dining, corridors, all bedrooms, kitchen & utility
- Ceramic tiles in the balcony
- Ceramic tile dado provided along the designated counter length from the floor till a height of 1.5m
- Provision for exhaust fan
- Ceramic tile flooring and on walls up to the false ceiling
- All toilets with counter top wash basins
- EWCs and chrome plated fittings
- Chrome plated tap with shower mixer
- Geysers in all toilets, instant geyser in the maids toilet
- All toilets of the last two floors will have water from solar panels with provision of geyser in the master toilet
- Suspended pipeline in all toilets concealed within a false ceiling
- Provision for exhaust fan
- Premium external emulsion on exterior walls
- OBD on all internal walls and ceilings
- Enamel paint on all railings
- Main door frame in timber and laminated flush shutter
- Internal doors – wooden frames and laminated flush shutters
-
All electrical wiring is concealed in PVC insulated copper wires
with
modular switches - Sufficient power outlets and light points provided
- TV points provided in the living area and all bedrooms
- Telephone points provided in the living area and kitchen only
- ELCB and individual meters will be provided for all apartments
- Security cabins at all entrances and exits with CCTV coverage
- Generator will be provided for all common areas
- 100% backup for all apartments at additional cost
- DG Power – 100% Backup for all apartments at additional cost.
Prestige City Aston Park Location
Prestige Aston Park FAQs
About Prestige Group
Over the last decade, the Prestige Group has firmly established itself as one of the leading and most successful developers of real estate in India by imprinting its indelible mark across all asset classes. Founded in 1986, a leap that has been inspired by CMD Irfan Razack and marshaled by his brothers Rezwan Razack and Noaman Razack.
The company has diversified over time into a number of related/non-related services, each of them spearheaded by individuals with adroit capacity. Services are as varied as the interior designing done by Morph Design Company (MDC) and the redefinition of elegance and suave in men’s formal dressing by Prestige Fashions (P) Ltd. They are also the only developers in South India to boast of such a widely diverse portfolio covering the residential, commercial, retail, leisure and hospitality segments.
The Prestige Group today has become a name that is synonymous with innovation. The company has pioneered many landmark developments and introduced many firsts to South India.
The Group has completed 300+ projects spanning a developable area of 180 + mn sqft and has 56 ongoing projects across segments, with a total developable area of 86 mn sqft. Further, it is planning 43 projects spanning 85 mn sqft and holds a land bank of over 728 acres as of Sep-23. The company has been graded CRISIL DA1+ by CRISIL and enjoys a credit rating of ICRA A+.



























