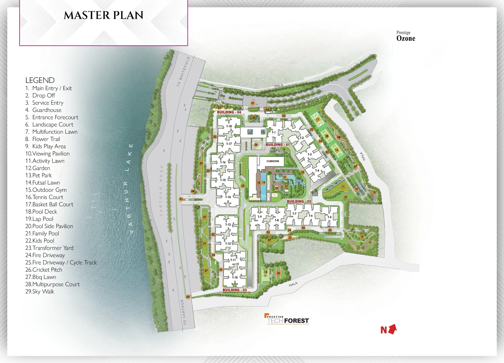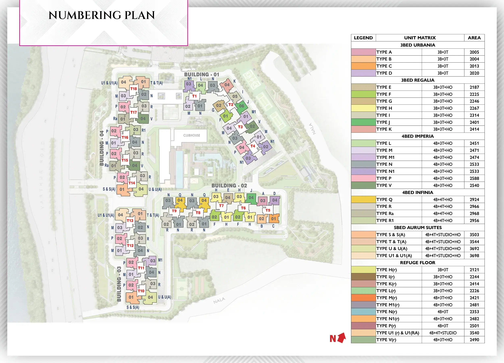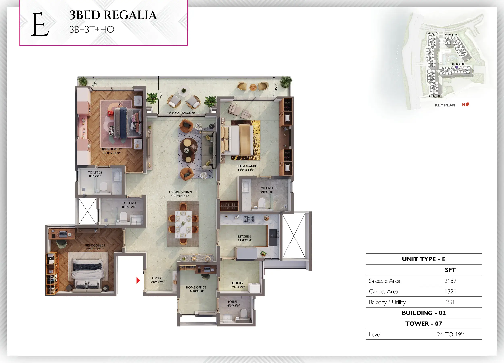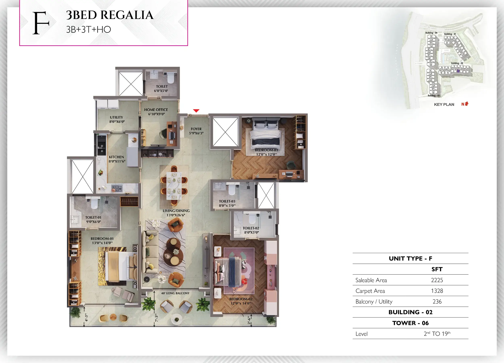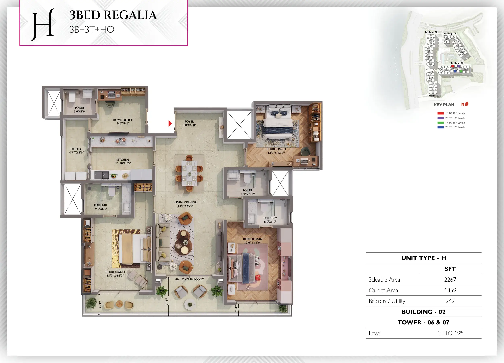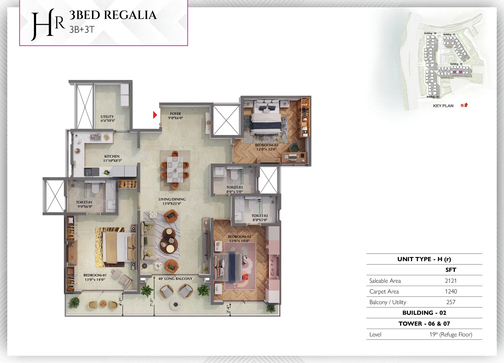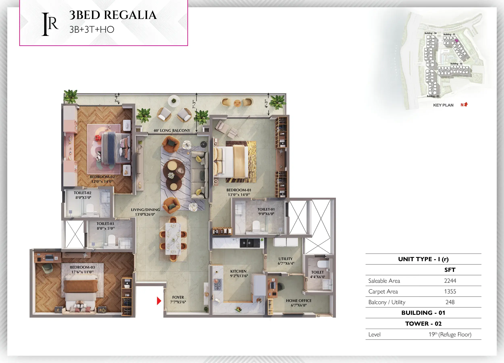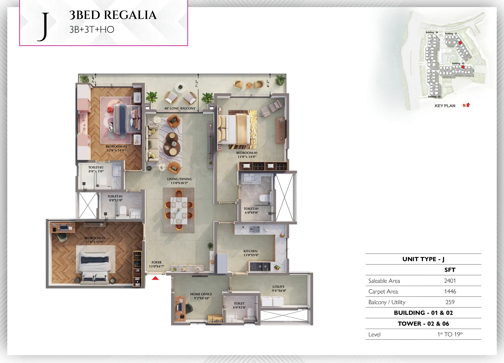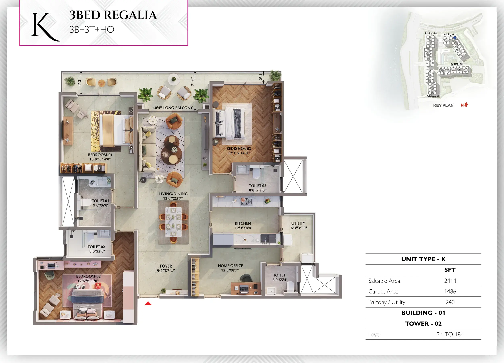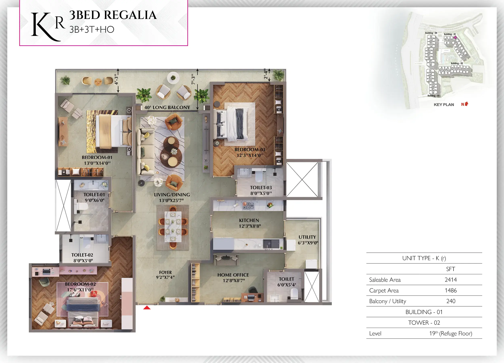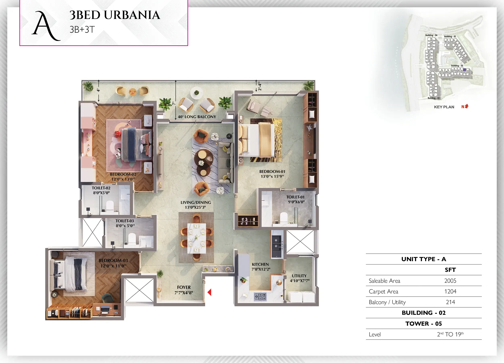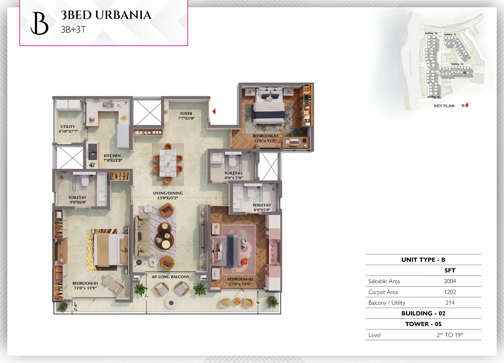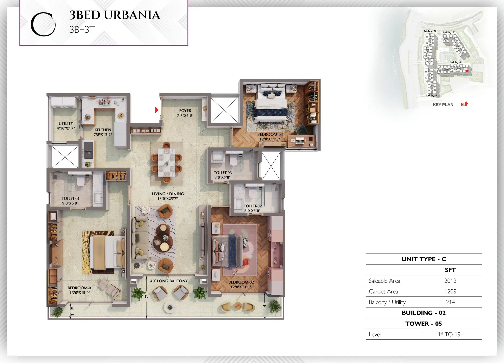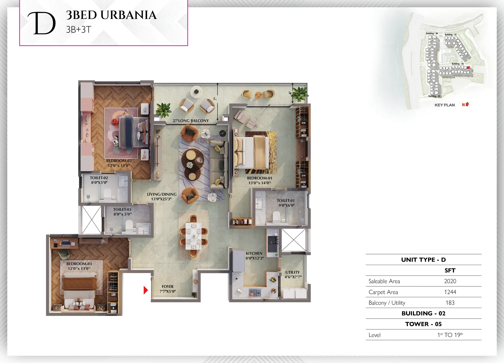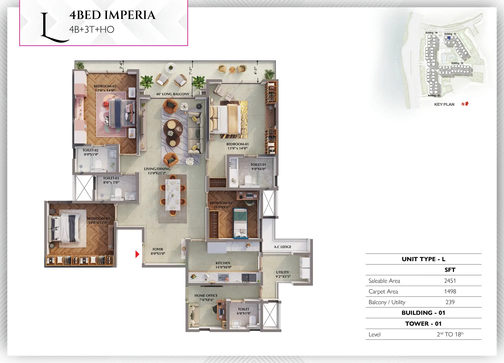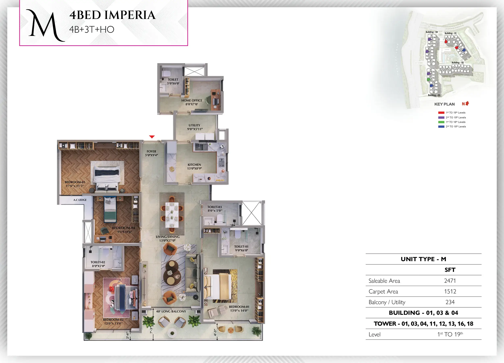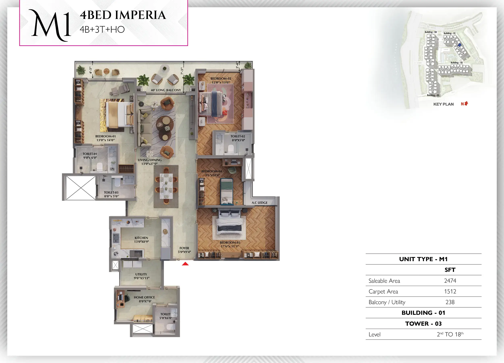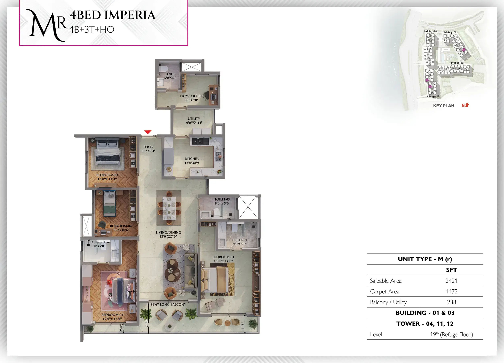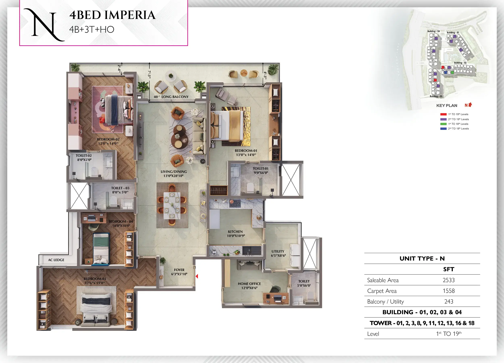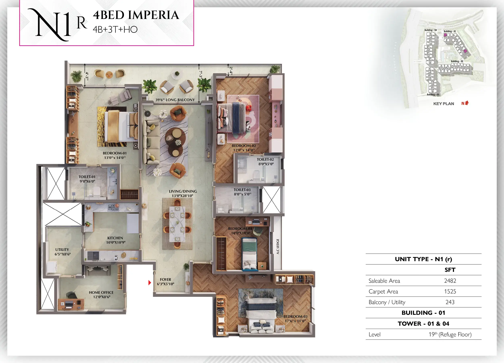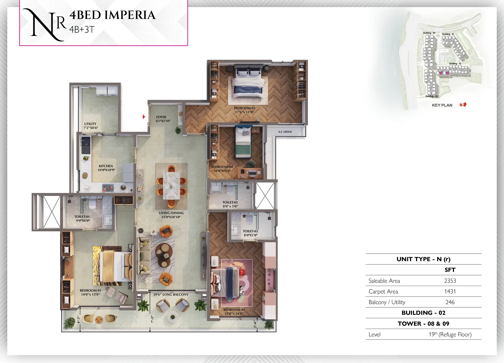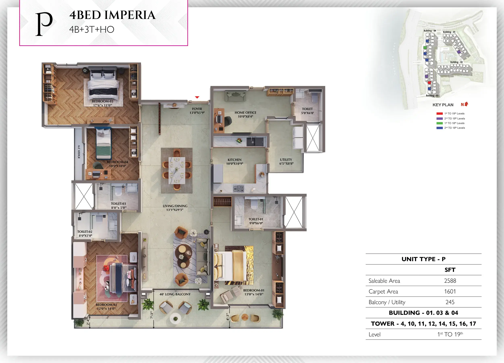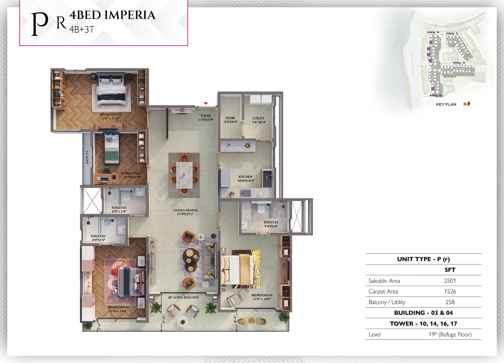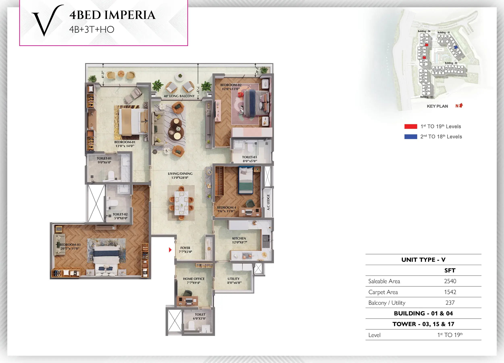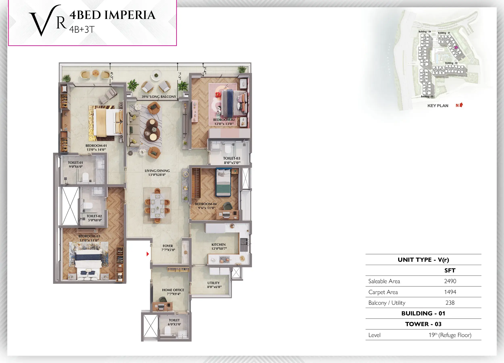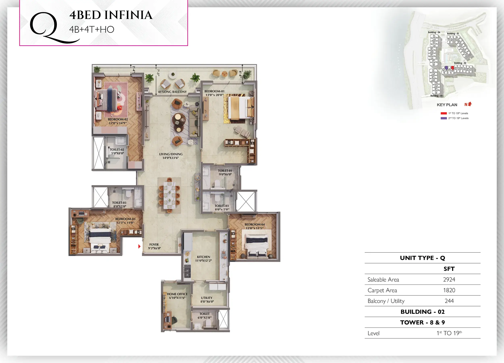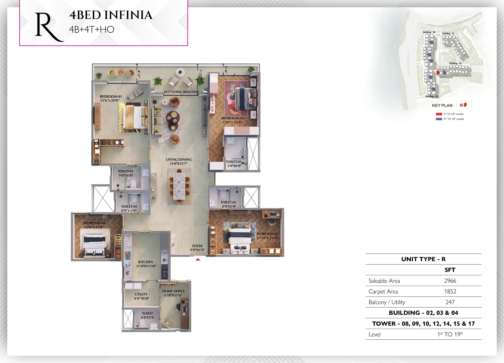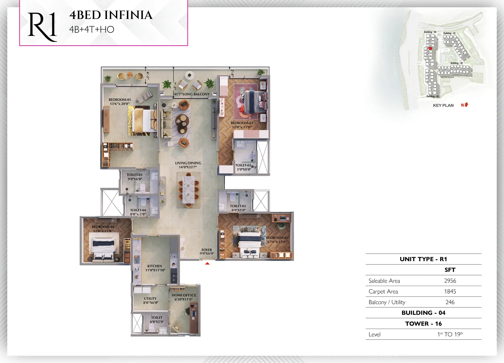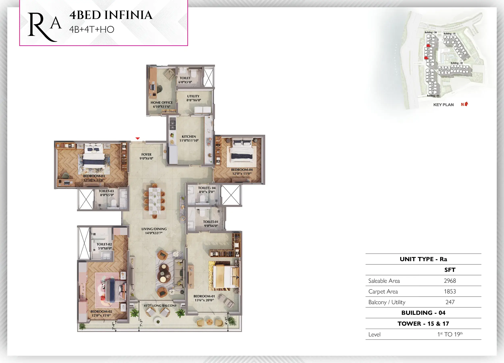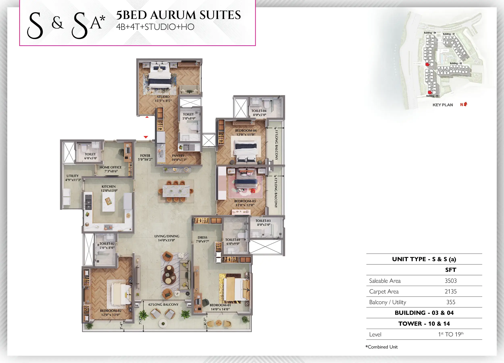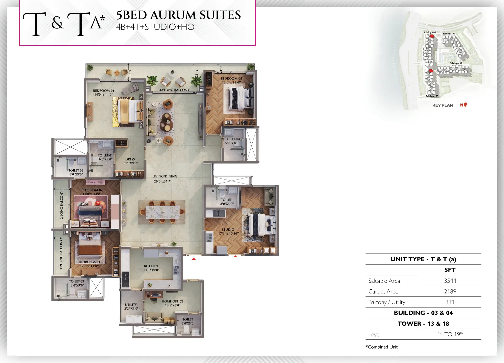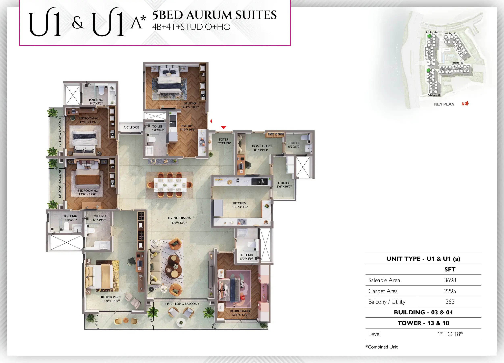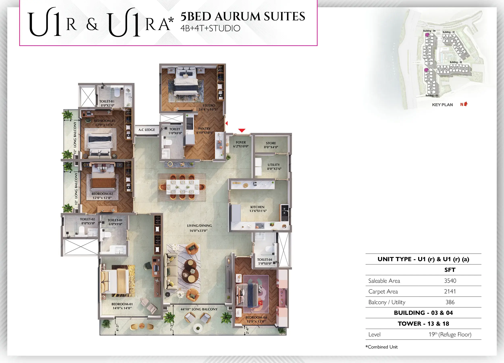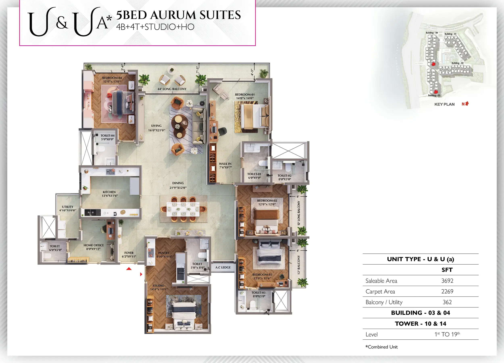Prestige Raintree Park Overview
Here's a quick overview of Prestige Raintree Park: It has 1520 beautiful homes spread across 18 towers on a stunning 21-acre property overlooking Varthur Lake. These 3 BHK, 4 BHK, and 5 BHK residences are designed to give you an exceptional living experience that you won't find anywhere else in the city. To add to the luxury, there's a huge clubhouse and a range of leisure amenities. And let's not forget the lush green surroundings that create a serene and magical atmosphere.
Prestige Raintree Park’s location in prime Whitefield, right opposite Varthur Lake, gives you convenient access to all parts of Bengaluru. IT Parks in Whitefield, ITPL, Outer Ring Road and Sarjapur Road are accessible via arterial roads, which makes commuting to work a breeze. You also enjoy excellent connectivity via Namma Metro stations at Whitefield, Hopefarm, Channasandra, Sri Sathya Sai Hospital, and Pattandur Agrahara. More than 50 Premium schools such as Inventure Academy, TISB and Greenwood High are a short drive away. Whitefield’s proximity puts you within reach of some of the finest malls in the city, as well as premier restaurants and hotels. Top-notch healthcare facilities such as Manipal Hospital are also close by.
Prestige Raintree Park is most aptly named as it gives you the incomparable feeling of living in parkland, much like the English aristocracy. The residential towers are flanked by extensive landscaped grounds and broad open spaces. These green zones are dotted with features that bring you closer to Nature, such as a Flower Trail, several lawns, a Pet Park, a Fitness Trail and more. Prestige Raintree Park’s frontage creates a continuing visual flow of rich greenery, extending from the lake to the tower lobby and all the way up to the central landscaped podium on the first level. The curved, sweeping skywalk is a great place to soak in the amazing views, while seamlessly connecting your home with the vibrant community. What you will enjoy is the surreal feeling of living in nature’s bower, with a wonderful aura of airy openness all around.
The towers at Prestige Raintree Park are positioned to give you undisturbed and spectacular views of the surrounding greenscapes and the serene waters of Varthur Lake. As many as nine towers are positioned along the length of the site facing the lake. They look upon an expanse of richly landscaped green parkland, which extends all the way to the property’s periphery. The remaining towers, which are towards the rear of the property, similarly overlook lush gardens and lawns. In the centre, situated within a 3-acre landscaped courtyard, stands the clubhouse complex on two levels. With broad, open, party lawns on the upper deck, it provides a treat for your visual senses. The views all around are nothing short of brilliant!
While its location on Varthur Road gives you easy and quick access to the city’s many conveniences, Prestige Raintree Park also has many features that shelter you from the noise and clamour of the outside world. A 31m access road leading from the main road to the arrival plaza, for one, and the deep landscaped frontage along the entire length of the property, for another, work as buffers between the residential towers and the world outside. Inside the property as well, the amenities are positioned to maximise your privacy and sense of security. The public function spaces within the central podium, for example, face out towards open-to-sky courts, both to bring a sense of scale and cut you off from the bustle.
The apartments at Prestige Raintree Park give you the freedom and flexibility to live life as luxuriously as you are accustomed to. The rooms are spacious and well planned, to facilitate both lavish entertainment of guests and precious private family moments. Just the way you would like your home to be. Every apartment has at least two external faces that feature full-length balconies, broad decks and large windows. Your home will be bright with natural light and kept cool by excellent cross ventilation. Add to all these a few finer touches, such as premium flooring and finishes, and what you have is the perfect picture of consummate luxury.
Prestige Raintree Park Pricing
| Type | Built Up Area (Sqft) | Price |
|---|---|---|
| 3 Bed Room | 2004 - 2225 |
|
| 4 Bed Room | 2451 - 2966 |
|
| 5 Bed Room | 3544 |
|
Prestige Raintree Park Amenities
- Drop-off Area
- Flower Trail
- Multi Function Lawn
- Kids Play Area
- Tennis Court
- Multi Purpose Court
- Basketball Cour
- Futsal Lawn
- Cricket Pitch
- Skywalk
- Pet Park
- Viewing Deck/pavilio
- Creche
- Lobby
- Squash Court
- Badminton Courts
- Table Tennis
- Billiards
- Aerobics/yoga
- Academic Room
- Virtual Cricket
- spa & sauna
- Cafe
- Indoor Pool & Change Rooms
- Unisex Salon
- Mini Theatre
- Guest Bedrooms With Toilets
- Gymnasium
- Outdoor Family Pool
- Outdoor Kid’s Pool
- Outdoor Lap Pool
- Function Hall With Pantry
- Designated Space for Convenience Store
- Designated Space for Clinic & Pharmacy
- Drop-off Area
- Flower Trail
- Multi Function Lawn
- Kids Play Area
- Tennis Court
- Multi Purpose Court
- Basketball Cour
- Futsal Lawn
- Cricket Pitch
- Skywalk
- Pet Park
- Viewing Deck/pavilio
- Creche
- Lobby
- Squash Court
- Badminton Courts
- Table Tennis
- Billiards
- Aerobics/yoga
- Academic Room
- Virtual Cricket
- spa & sauna
- Cafe
- Indoor Pool & Change Rooms
- Unisex Salon
- Mini Theatre
- Guest Bedrooms With Toilets
- Gymnasium
- Outdoor Family Pool
- Outdoor Kid’s Pool
- Outdoor Lap Pool
- Function Hall With Pantry
- Designated Space for Convenience Store
- Designated Space for Clinic & Pharmacy
Prestige Raintree Park Specifications
- RCC Structure, Cement blocks for walls wherever needed.
- All Lobby Flooring in Vitrified Tiles and Lift Cladding in Granite/Marble. All Lobby Walls in texture paint and ceiling in emulsion.
- Service Lobby, Service Corridor and Staircase in Kota/Tiles with texture paint on walls.
- Lifts in all blocks of suitable size and capacity.
- Marble Flooring in Foyer, Living, Dining, Corridors, Family and Master Bedroom.
- Engineered wooden flooring in Other Bedrooms including Studio.
- Home Office in vitrified tile.
- Master toilet will have marble on floor and walls up to false ceiling.
- Other toilet will be done with ceramic/vitrified tiles.
- Balconies in ceramic tile.
- Ceramic/Vitrified tile flooring.
- No counter or tile dado will be provided
- Granite /Quartz for counters with counter-top wash basins, wall mounted EWC’s.
- Shower panel in master toilet.
- Glass partitions in all toilets with high quality chrome fittings.
- Geysers in all toilets.
- Mirrors in all toilets with CP accessories.
- Cement /Texture paint for external walls.
- Emulsion for internal walls and ceiling.
- Unit Main Door -8 feet high with timber frame and shutter. Polished on both sides.
- Internal Doors-7feet high with timber frames and laminated flush shutters.
- External Doors -UPVC /Aluminium frames and sliding shutters or a combination of both wherever requited.
- Windows -UPVC /Aluminium frames, clear glass and provision for mosquito mesh shutter only.
- Concealed wiring with PVC insulated copper wires and modular switches.
- Sufficient power outlets and light points provided.
- Telephone points provided in living and kitchen only.
- TV points provided in living and all bedrooms.
- Provision for installation of split AC in living room and all bedrooms.
- Security cabins at all entry/ exits having CCTV coverage
- Intercom facility for all apartments.
- Generator will be provided for all common areas.
- Generator will be provided for all common areas.
Prestige Raintree Park Virtal Tour
Prestige Raintree Park Location
Prestige Raintree Park FAQs
About Prestige Group
Over the last decade, the Prestige Group has firmly established itself as one of the leading and most successful developers of real estate in India by imprinting its indelible mark across all asset classes. Founded in 1986, a leap that has been inspired by CMD Irfan Razack and marshaled by his brothers Rezwan Razack and Noaman Razack.
The company has diversified over time into a number of related/non-related services, each of them spearheaded by individuals with adroit capacity. Services are as varied as the interior designing done by Morph Design Company (MDC) and the redefinition of elegance and suave in men’s formal dressing by Prestige Fashions (P) Ltd. They are also the only developers in South India to boast of such a widely diverse portfolio covering the residential, commercial, retail, leisure and hospitality segments.
The Prestige Group today has become a name that is synonymous with innovation. The company has pioneered many landmark developments and introduced many firsts to South India.
The Group has completed 300+ projects spanning a developable area of 180 + mn sqft and has 56 ongoing projects across segments, with a total developable area of 86 mn sqft. Further, it is planning 43 projects spanning 85 mn sqft and holds a land bank of over 728 acres as of Sep-23. The company has been graded CRISIL DA1+ by CRISIL and enjoys a credit rating of ICRA A+.



