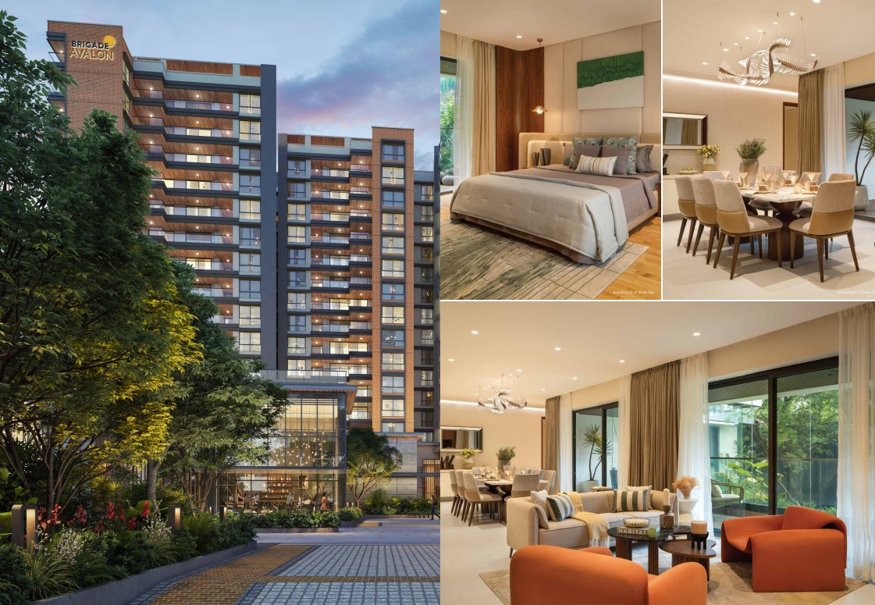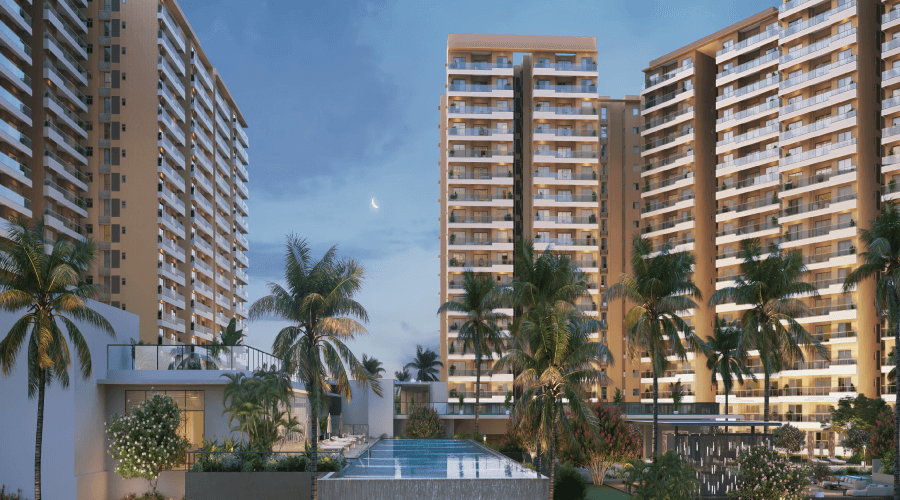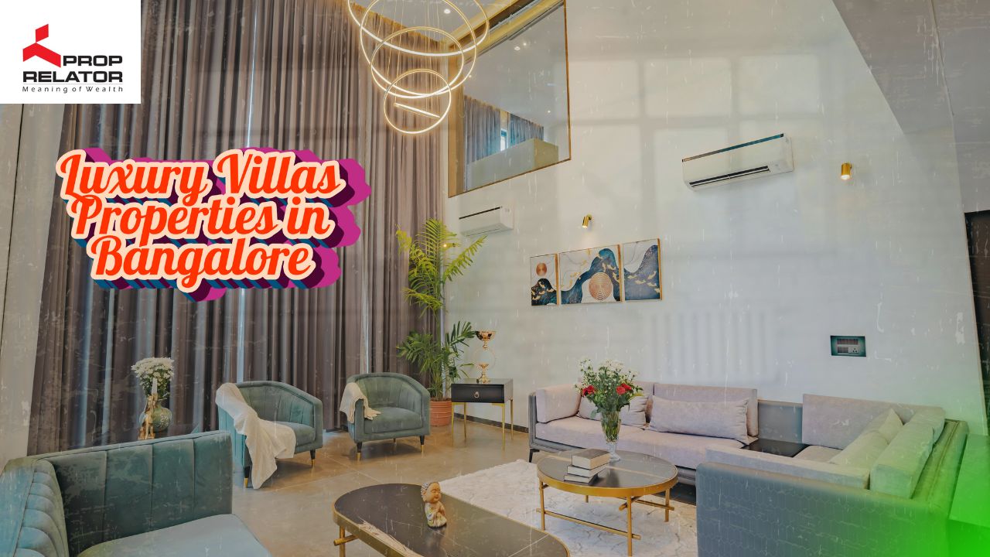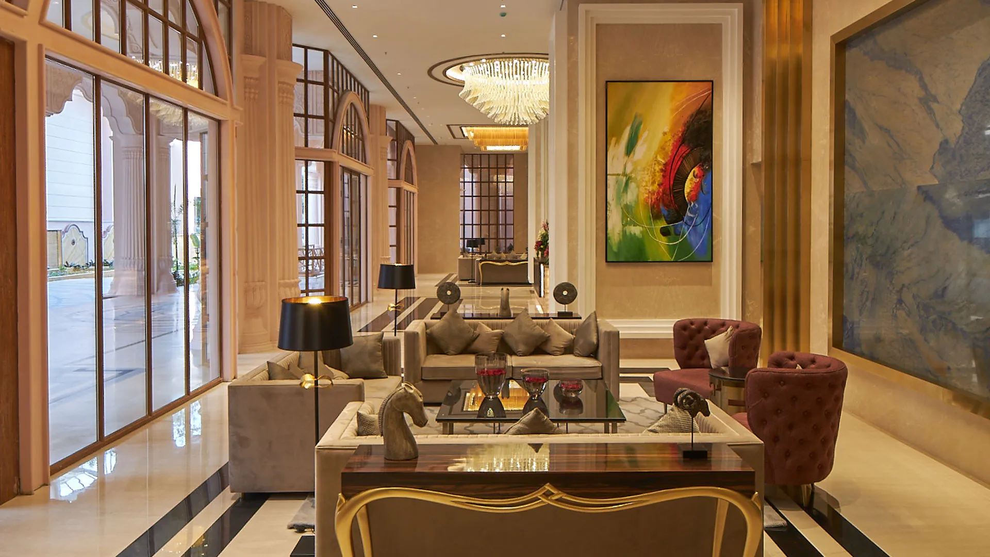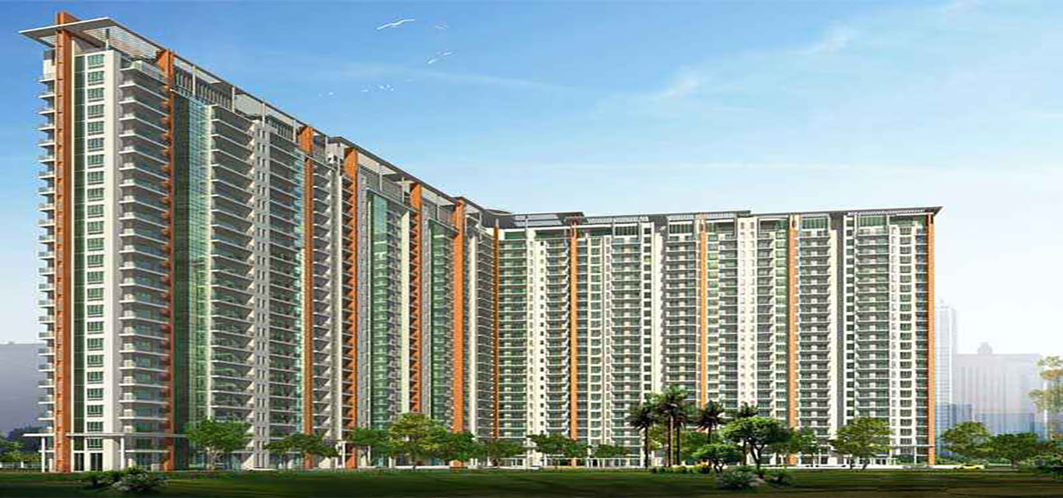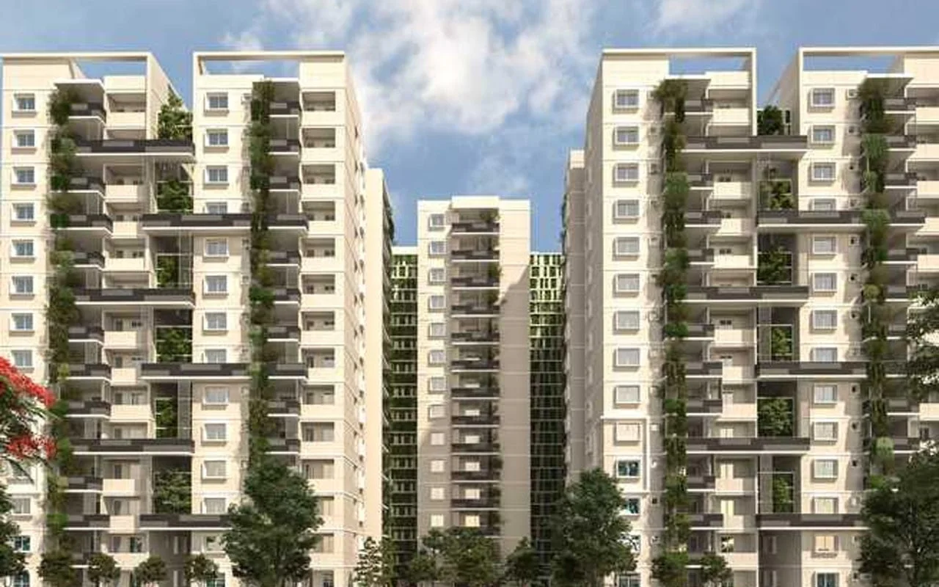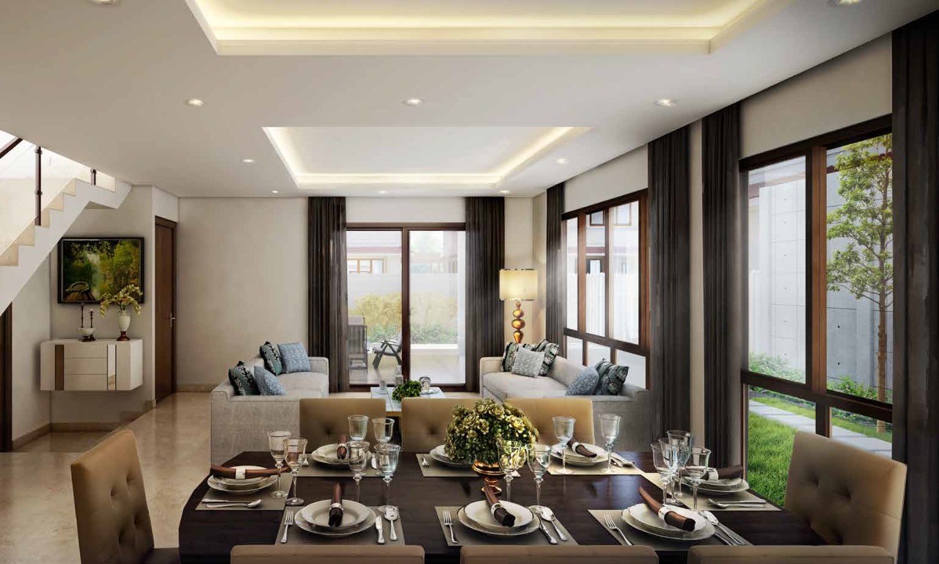
1 year ago
8 minutes Read
Adarsh Tranqville Luxury Villas in Chikkagubbi, North Bangalore
Nestled in the picturesque enclave of Chikkagubbi off Hennur Main Road, Adarsh Tranqville offers a blend of sophisticated living and serene surroundings. Spread over 14 acres, this upscale residential villa project by Adarsh Developers epitomizes luxury and comfort. Comprising 106 units of expansive 3 and 4 BHK villas, each home is designed with precision, offering high ceilings, spacious private terraces, and luxurious features that cater to modern families seeking an elite lifestyle.
Prime Location and Connectivity
Adarsh Tranqville enjoys a strategic location just off Hennur Main Road, popularly known as “New Airport Road.” This prime positioning makes it easily accessible from key landmarks across North Bangalore:
Proximity to Major Hubs: Outer Ring Road, Manyata Tech Park, Old Madras Road, Bagalur, and Thanisandra Road are just minutes away.
Transport Accessibility: With its proximity to major highways and arterial roads, commuting to the Bengaluru International Airport is hassle-free.
Community Features and Lifestyle Enhancements
Adarsh Tranqville goes beyond just housing—it offers a lifestyle marked by luxury, security, and well-being:
Exclusive Community: A gated enclave that fosters a sense of safety, community living, and privacy for every resident.
Vaastu Compliant Homes: All villas are designed to align with traditional Vaastu principles, fostering positivity and harmony.
Stunning Architecture and Design
Adarsh Tranqville boasts an impressive architectural design that merges modern aesthetics with practical utility:
High Ceilings and Spacious Interiors: Every villa comes with expansive rooms and soaring ceilings that create a grand sense of space and light.
Private Terraces and Green Spaces: Enjoy outdoor living with spacious terraces and surrounding lush landscapes that promote relaxation and community engagement.
World-Class Amenities at Adarsh Tranqville
A lifestyle at Adarsh Tranqville is defined by access to numerous amenities that cater to both leisure and fitness enthusiasts:
Fully Equipped Clubhouse: Engage in community events, socialize, or simply relax.
Gymnasium and Fitness Center: Stay active and healthy with state-of-the-art gym equipment and personalized fitness regimes.
Swimming Pool: Refresh and rejuvenate in a luxurious swimming pool.
Sports Courts: Tennis, badminton, and other sports facilities offer recreational outlets for all ages.
Outdoor Theatre and Party Area: Host gatherings, parties, or enjoy movies under the stars.
Children’s Play Area: Safe, interactive, and fun spaces for kids to play and learn.
Adarsh Tranqville Configuration and Specifications
Project Details
Total Land Area: 14 Acres
Number of Units: 106 Villas
Types of Units: 3 BHK and 4 BHK Villas
Towers and Blocks: 7 Blocks
Possession Date: June 2022 Onwards
Unit Variants and Sizes
3 BHK Semi-Detached Villa: 2600 sq. ft.
4 BHK Villa: 3445 sq. ft.
Structural Specifications
Frame: Seismic Zone II compliant RCC framed structure for utmost safety and durability.
Masonry: External walls with 8″ solid block masonry; internal walls with 8″/4″ solid block masonry.
Flooring Options
Imported Marble: Foyer, living, dining, family areas, and internal staircases feature elegant imported marble.
Wooden Flooring: Engineered wooden flooring in bedrooms and dressing rooms.
Vitrified Tiles: Lounge/study and kitchen areas offer durable vitrified tile flooring.
Ceramic Tiles: Bathrooms, covered sit-outs, and utility areas are adorned with top-quality ceramic tiles.
Exquisite Door and Window Designs
Main Door: 8′ high engineered good-quality door frame and shutter.
Bedroom, Kitchen, and Utility Doors: Engineered door frames and shutters of 7′ height.
Windows: UPVC glazed windows with integrated mosquito mesh ensure style and functionality.
Plumbing, Sanitary, and Electrical Excellence
Plumbing Fixtures: High-quality CP fittings and PVC drainage pipes ensure long-term reliability.
Sanitary Fixtures: White EWC and washbasin with granite countertops in all toilets except maid’s rooms.
Rainwater Harvesting: Efficient drainage systems promote eco-friendly water management.
Security Features: Comprehensive 24/7 security with intercom facilities, CCTV camera surveillance, and a perimeter wall for added safety.
Electrical Systems: Individual metering for BESCOM & DG power, high-quality wiring, switches, and 100% power backup for common and individual villa needs.
Price Range and Offerings
Adarsh Tranqville Villas Price Range:
3,4 BHK Villas (2600 – 3445 sq. ft.): Prices range from ₹2.6 Crore to ₹3.7 Crore onwards, making these homes a symbol of luxury, sophistication, and investment value in the growing North Bangalore region.
Adarsh Tranqville Location Advantages
The location of Adarsh Tranqville in Chikkagubbi, off Hennur Main Road, ensures that residents are strategically positioned within reach of key landmarks, institutions, and commercial hubs. This central location brings various lifestyle benefits:
Proximity to Business and IT Hubs Manyata Tech Park: Just a short drive away, making it ideal for IT professionals seeking to reduce commuting stress.
Bagalur Road and Thanisandra Road: Proximity to these prominent commercial stretches ensures easy access to key workplaces, shopping centers, and entertainment venues.
Education and Healthcare Institutions Nearby
Renowned Schools: Adarsh Tranqville is close to some of the best schools in North Bangalore, including Legacy School, Bangalore International School, and Chrysalis High.
World-Class Healthcare: Nearby medical centers and hospitals such as Columbia Asia Hospital and Aster CMI Hospital ensure access to high-quality healthcare services.
Recreational and Entertainment Options
Shopping Malls: Orion East Mall, Elements Mall, and other prominent shopping destinations are just a short drive away.
Restaurants and Cafes: A range of dining options around Hennur Road caters to diverse culinary tastes, ensuring there is something for everyone.
Adarsh Tranqville Floor Plans and Master Plan Overview
Understanding the layout of Adarsh Tranqville is crucial to appreciating the well-planned community features:
Master Plan Highlights
The master plan showcases:
14 Acres of Lush Greenery: Large expanses of open spaces, landscaped gardens, and tree-lined avenues create a serene living environment.
Exclusive Community Spaces: Designed to foster community bonding while offering privacy, including clubhouses, parks, and children’s play areas.
Floor Plan Insights
3 BHK Villas (2600 sq. ft.): Spacious semi-detached units designed for modern families who prioritize privacy and functionality.
4 BHK Villas (3445 sq. ft.): Larger units catering to joint families or individuals who desire extra space and luxurious features, including dedicated family lounges, large bedrooms, and spacious kitchens.
Security and Safety Measures
Ensuring the safety of residents is a top priority at Adarsh Tranqville:
24/7 Security Services: Professionally managed security personnel maintain a vigilant watch over the community.
Intercom Facilities: Every villa is connected through a secure intercom system.
Perimeter Boundary Wall: Provides an added layer of security, ensuring the community remains protected.
CCTV Surveillance: Strategically placed cameras offer comprehensive monitoring at key vantage points.
Sustainable Living Features
In line with modern sustainability practices, Adarsh Tranqville incorporates eco-friendly features:
Rainwater Harvesting: All villas come equipped with efficient rainwater harvesting systems, conserving water and promoting responsible usage.
Green Spaces: Lush landscaping and community gardens enhance air quality and contribute to overall resident well-being.
Energy Efficiency: Villas are designed to maximize natural light and ventilation, reducing energy consumption.
Adarsh Tranqville Lifestyle Amenities
Life at Adarsh Tranqville offers more than just luxurious homes. Residents have access to a plethora of amenities designed to elevate their lifestyle:
Clubhouse and Social Spaces
Fully Equipped Clubhouse: A dedicated space for community events, social gatherings, or simply relaxation.
Party Hall: Perfect for celebrations, get-togethers, and events.
Recreational Facilities
Swimming Pool: A refreshing outdoor pool ideal for relaxation and exercise.
Billiards and Games Room: Indoor games ensure entertainment during leisure hours.
Yoga and Activity Area: Promote a healthy lifestyle with dedicated yoga and meditation spaces.
Jogging Track: Surrounding green spaces provide a tranquil environment for morning or evening runs.
Sports Courts
Tennis and Badminton Courts: Engage in sports activities with family and friends.
Kids’ Play Area: A thoughtfully designed play area where children can engage in fun, safe activities.
Why Choose Adarsh Tranqville? Key Highlights
Residents of Adarsh Tranqville can expect a truly elevated living experience thanks to:
Spacious Villas with Premium Features: High ceilings, private terraces, and luxurious interiors set these homes apart from other projects.
Convenient Location: Situated in a prime area that balances access to key destinations with the tranquility of a suburban setting.
Exclusive Community Living: A secure, gated enclave designed for families who prioritize comfort, safety, and a sense of belonging.
Developer Trustworthiness: Adarsh Developers is renowned for its commitment to quality and timely delivery, ensuring lasting value for residents and investors.
Adarsh Tranqville Price and Investment Potential
Pricing Details:
3 BHK Villas (2600 sq. ft.): Starting from ₹2.6 Crore
4 BHK Villas (3445 sq. ft.): Starting from ₹3.7 Crore
Investment Potential
Investing in Adarsh Tranqville promises a high return due to:
Rapid Development of North Bangalore: As a burgeoning real estate destination, North Bangalore continues to attract premium residential and commercial projects.
Connectivity Improvements: The upcoming infrastructure projects around Hennur Road enhance accessibility, boosting property values.
Final Words
Adarsh Tranqville in Chikkagubbi, North Bangalore, redefines luxurious living with its stunning villas, world-class amenities, and a thriving community atmosphere. Designed by the renowned Adarsh Developers, the enclave offers sophisticated 3 and 4 BHK villas that combine elegance, functionality, and modernity. Residents here benefit from not just beautifully crafted homes but a lifestyle enriched with lush landscapes, state-of-the-art security, and extensive leisure facilities. The strategic location off Hennur Main Road ensures seamless connectivity to key parts of Bangalore, making this project a perfect blend of tranquility and urban convenience.
For those seeking a dream home with premium features and a prestigious address, Adarsh Tranqville is a promising investment. It offers unparalleled quality, comfort, and value, making it an ideal choice for discerning families who prioritize sophistication and convenience. Whether for residing or investment, Adarsh Tranqville stands as a testament to luxury, security, and unmatched architectural brilliance.
FAQs
1. What types of villas are available at Adarsh Tranqville?
Adarsh Tranqville offers spacious 3 BHK and 4 BHK villas. The 3 BHK villas span 2600 sq. ft., while the 4 BHK villas cover 3445 sq. ft., providing ample space for comfortable and luxurious living.
2. Where is Adarsh Tranqville located?
The project is situated in Chikkagubbi, off Hennur Main Road, North Bangalore. It enjoys excellent connectivity to prominent hubs like Manyata Tech Park, Outer Ring Road, and Bengaluru International Airport.
3. What amenities are offered at Adarsh Tranqville?
Residents can enjoy numerous amenities, including a fully equipped clubhouse, swimming pool, gymnasium, sports courts, landscaped gardens, children’s play area, jogging track, party hall, and a yoga/activity center.
4. Is Adarsh Tranqville Vaastu compliant?
Yes, all villas at Adarsh Tranqville are designed to be Vaastu compliant, promoting harmony and positive energy within the homes.
5. What is the price range for villas at Adarsh Tranqville?
The prices for villas at Adarsh Tranqville range from approximately ₹2.6 Crore for 3 BHK units (2600 sq. ft.) to ₹3.7 Crore for 4 BHK units (3445 sq. ft.). Prices are subject to change based on market conditions.
