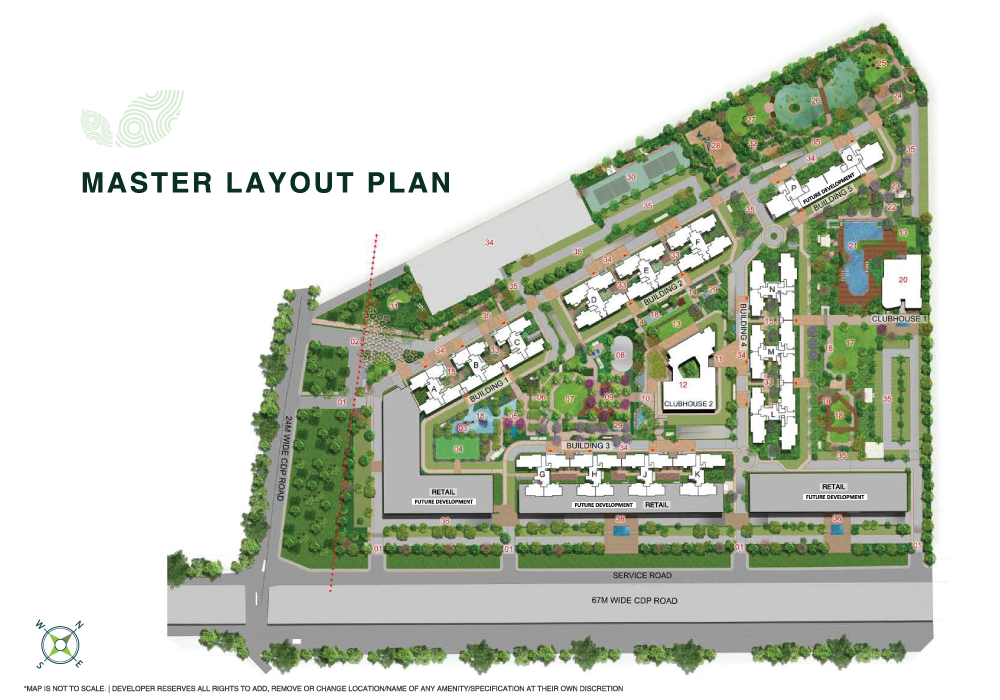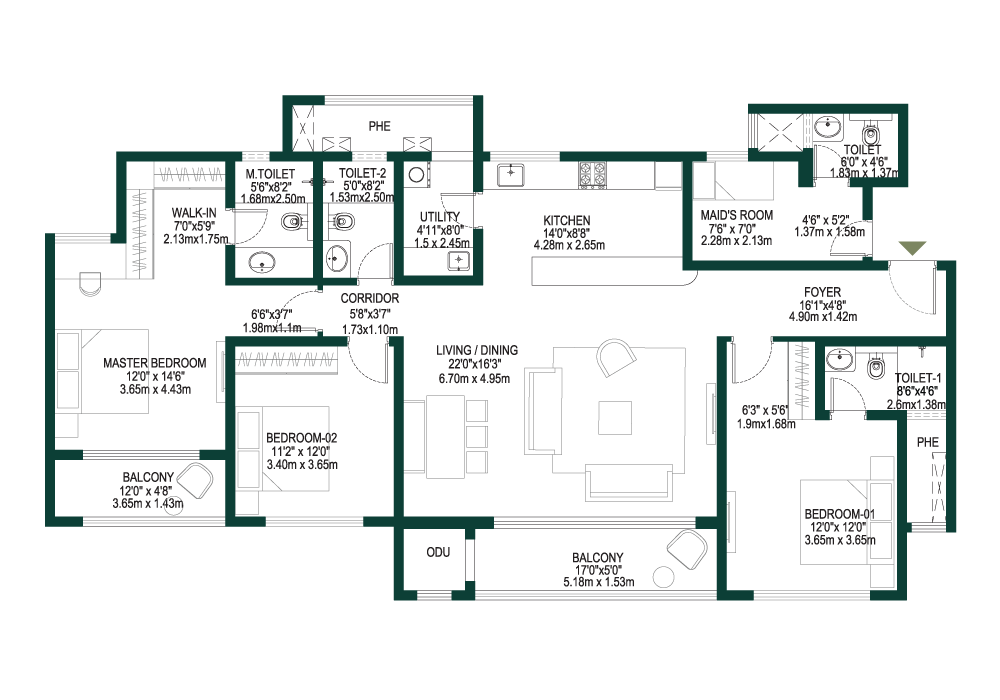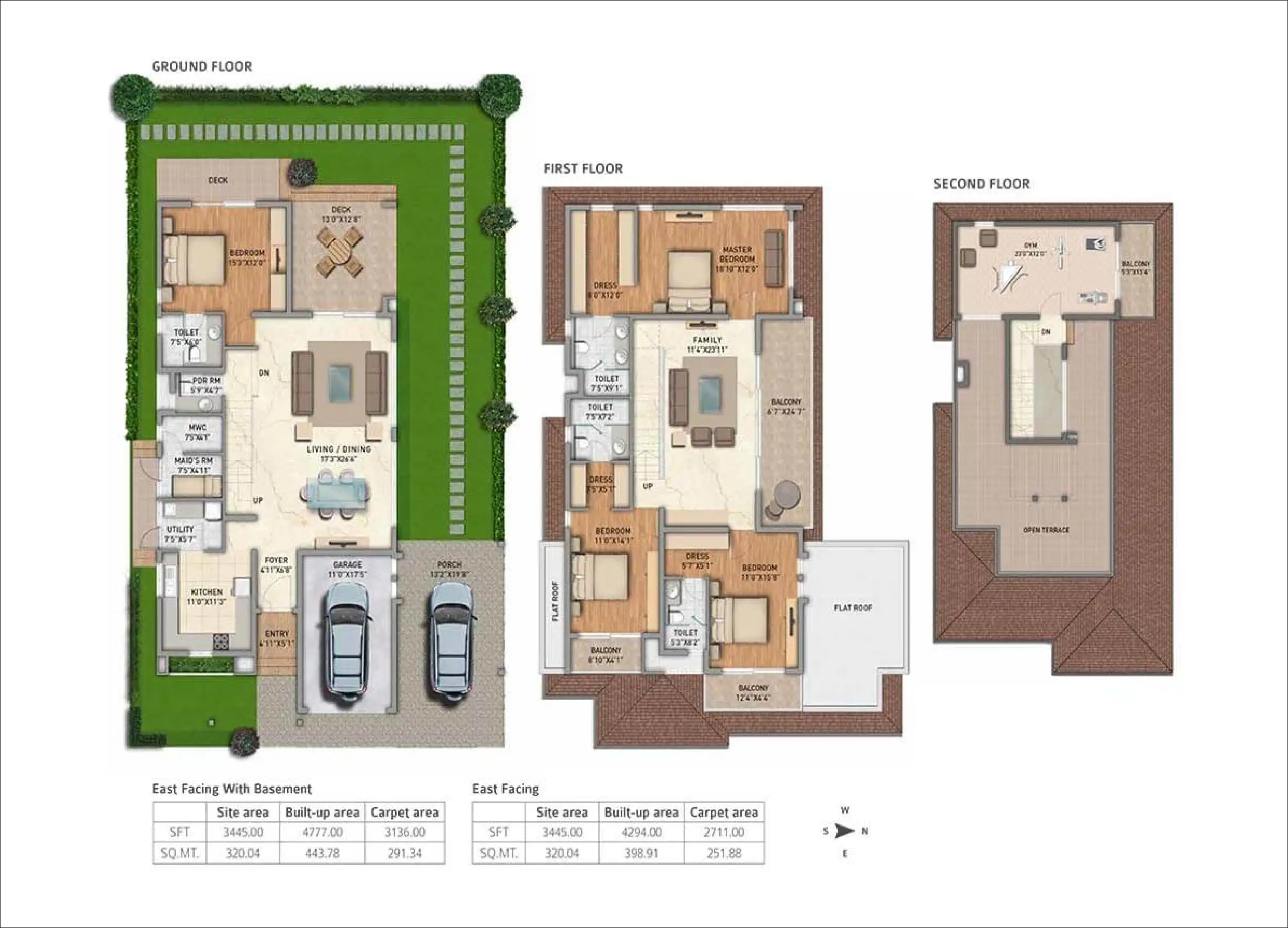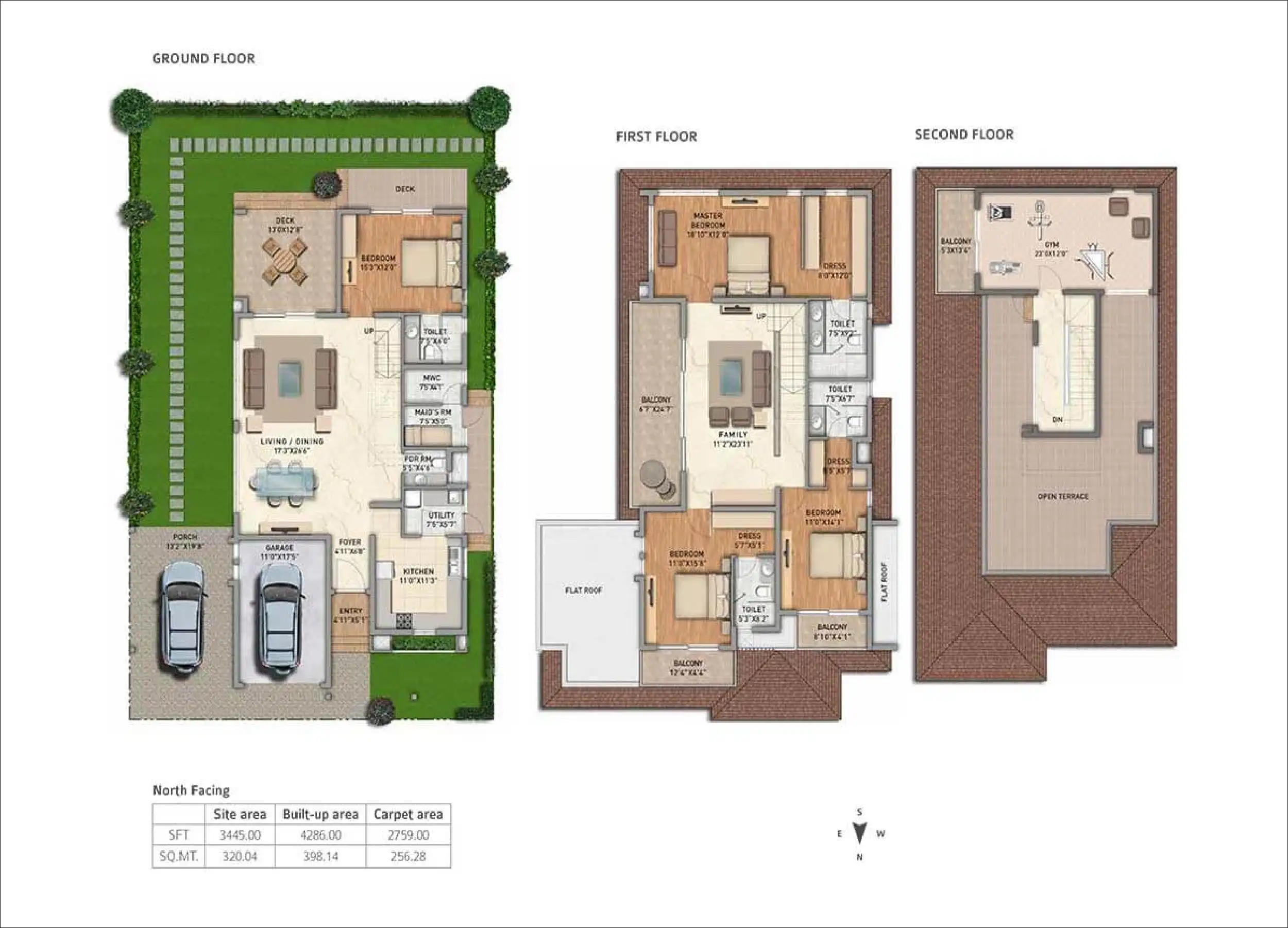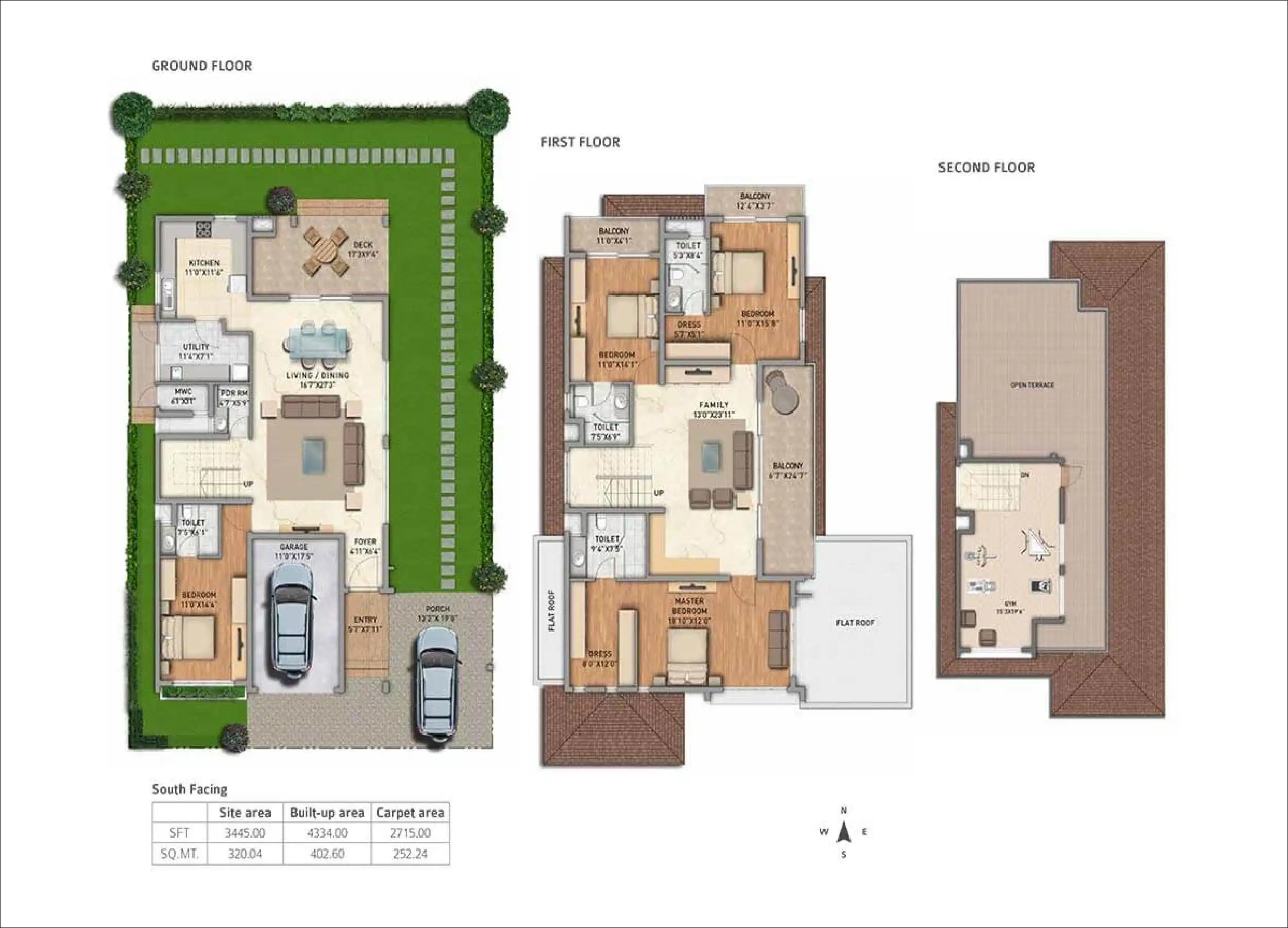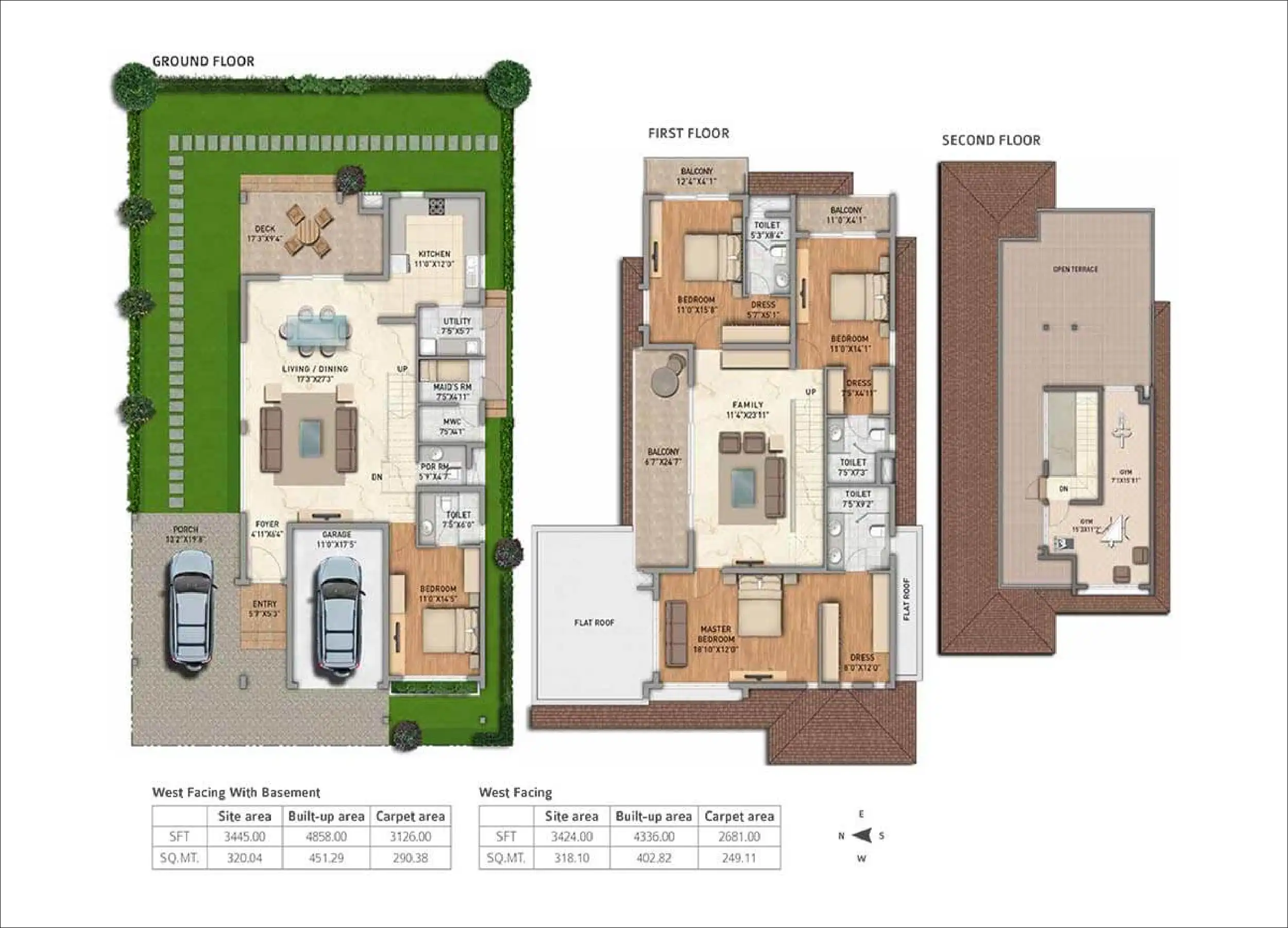Adarsh Tranquville Overview
Take a step away from the chaos of the city and unwind in the absolute comfort of your state of the art villa. Spread over 14 acres of lush green spaces, Adarsh Tranqville is a gated community that hosts 106 villas.
Located just off the Hennur-Bagalur road in a serene corner of North Bangalore, life at Adarsh Tranqville comes with the luxuries of a plush resort, the security of a gated community, and the intimacy of a small community. Exuding peace, natural beauty and impeccable style, replete with world-class amenities, Adarsh Tranqville offers you the life you've always wanted.
Each Villa is designed to have a 50 ft. long garden overlooking the living & dining areas along with a 46 ft. wide backyard to ensure that you are surrounded by abundant greenery, making it the perfect location to unwind with your family.
Adarsh Tranquville Pricing
| Type | Built Up Area (Sqft) | Price |
|---|---|---|
| 3 Bed Room Semi Detched Villa | 2600 |
|
| 4 Bed Room Villa | 3445 |
|
Adarsh Tranquville Amenities
- Gym
- Swimming Pool
- Kid's Pool
- Badminton
- Table Tennis
- Billiards & snooker
- Health Club & Spa
- Aerobics / Yoga
- Indoor Games
- Outdoor Multyplay Area
- Multipurpose Hall
- Convenience Store
- Outdoor Kid's Play Area
- Gym
- Swimming Pool
- Kid's Pool
- Badminton
- Table Tennis
- Billiards & snooker
- Health Club & Spa
- Aerobics / Yoga
- Indoor Games
- Outdoor Multyplay Area
- Multipurpose Hall
- Convenience Store
- Outdoor Kid's Play Area
Specifications
- Seismic Zone II compliant RCC framed structure.
- Masonry - external walls with 8" solid block masonry and internal walls with 8"/4" solid block masonry.
- Imported marble in foyer, living, dining, family and internal staircase.
- Engineered wooden flooring for all bedrooms and dressing rooms.
- Vitrified tiles for lounge/study and kitchen.
- Vinyl flooring for gym area.
- IPS flooring in basement floor (wherever applicable).
- Pressed clay tiles for all open sit-outs and terrace area.
- Good quality ceramic tiles for covered sit-outs/balcony, toilets and utility. Granite for main entrance.
- Ceramic tiles dado of 7' height for all toilets and 4' height in maid's toilet (wherever applicable).
- White color EWC and washbasin with granite counter top and mirror in all toilets except maid's toilet.
- Wash basin with granite counter top with mirror in powder room (wherever applicable).
- Toughened glass partition with openable shutter in all bed room toilets, except maid's toilet, for shower area.
- Wall mixer with shower rod for all showers and single lever mixer for all wash basins except maid's toilet.
- Main door - engineered good quality door frame and shutter 8' (2.40m) in height.
- Bedroom doors, kitchen door, toilet doors and utility doors- good quality engineered door frames and shutters 7' (2.15m) in height.
- Hardwood door frame with flush shutters for maid's room and maid's toilet doors.
- Stainless steel hardware for all doors except maid's room and toilet doors.
- UPVC glazed window with mosquito mesh.
- UPVC ventilators with translucent glass.
- 2' wide black granite counter with stainless steel sink and drain board with sink mixer.
- 2' dado above counter area with ceramic glazed tiles.
- Interior: Plastic Emulsion Paint.
- Exterior: Acrylic Emulsion Paint.
- Good quality CP fittings.
- Good quality PVC drainage pipes and storm water pipes.
- Provision for Solar water heating system.
- One TV point & electrical AC points in living, family and all bedrooms.
- Good quality electrical wires and switches.
- Earth leakage Circuit Breaker (ELCB) for each villa (one for AC, heating and one for lighting).
- One data point in master bedroom, living, dining and in first floor family room of each villa.
- Necessary Miniature Circuit Breaker (MCB) will be provided at the main distribution box within each villa.
- 100% power back-up
- Individual metering for both BESCOM & DG power.
- Fiber to the Home.
- Telephone points in all bedrooms and living area.
- CCTV surveillance at entry and exit of main gate.
- Common rain water harvesting system as per municipal guidelines.
Adarsh Tranquville Vitrual Tour
Adarsh Tranquville Location
About Adarsh Properties
Since its inception in 1988, under the visionary leadership of Founder Mr. BM Jayeshankar, Adarsh Group has experienced phenomenal growth. Started as a humble endeavour, today Adarsh Developers are one of the leading real estate companies in Bengaluru.
Coming to be known now as the innovative creator of a luxurious lifestyle, the group constructed its first residential property in 1996 and after that, there was no looking back. Defining the future of architectural excellence, Adarsh offers an eco-friendly, secure and self-sufficient lifestyle through their numerous Residential and commercial endeavours. Today, Adarsh Developers is a name synonymous with quality.




