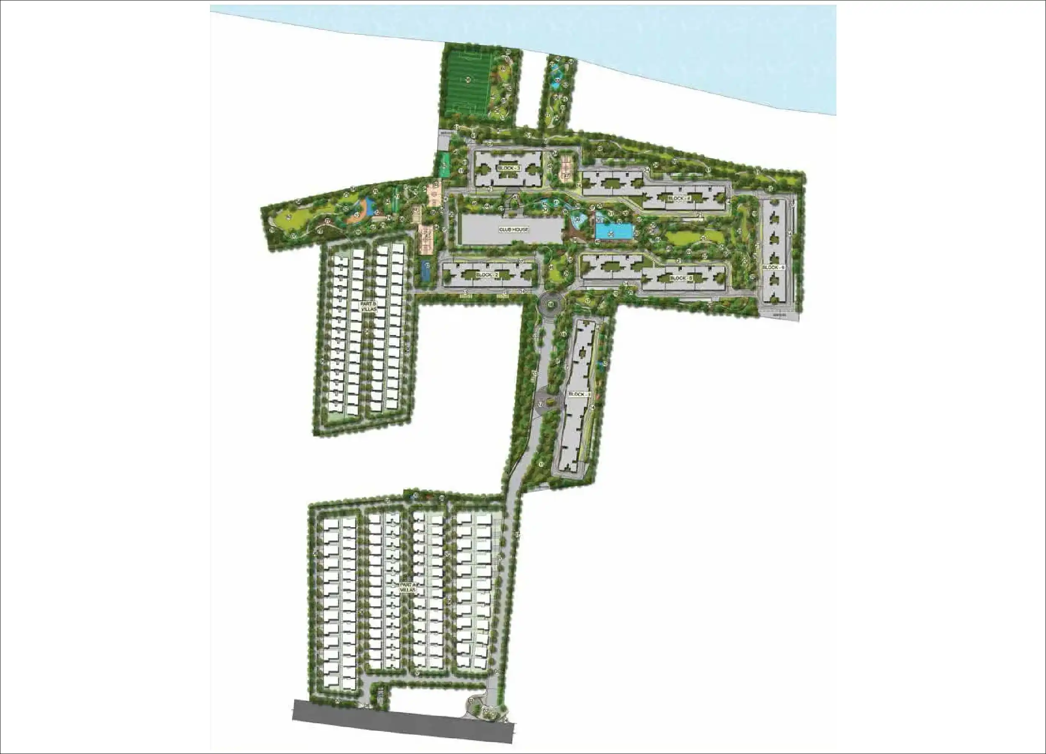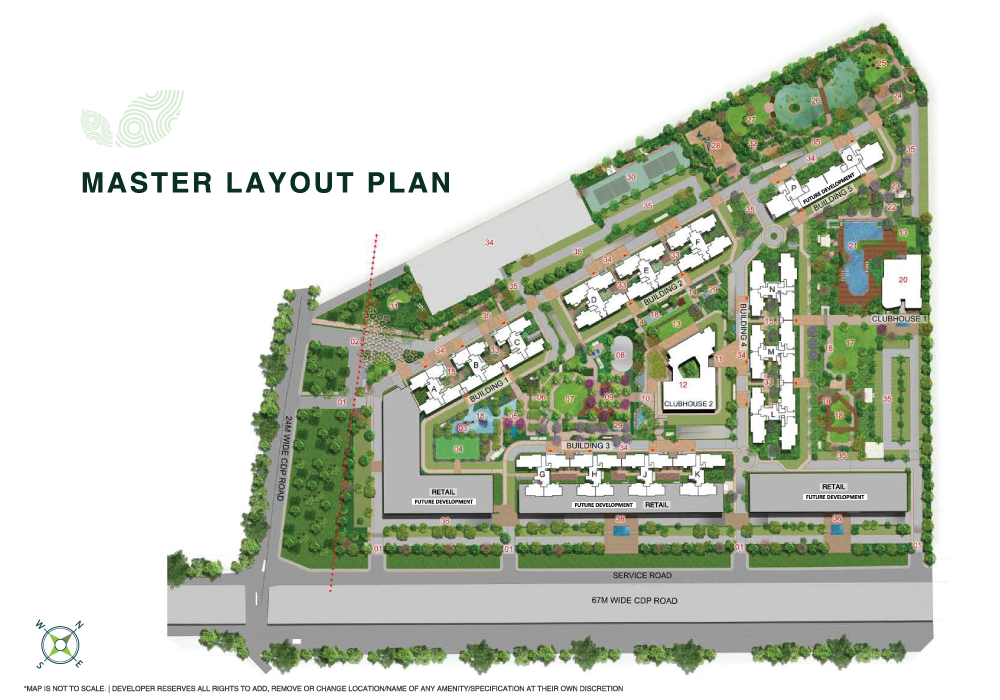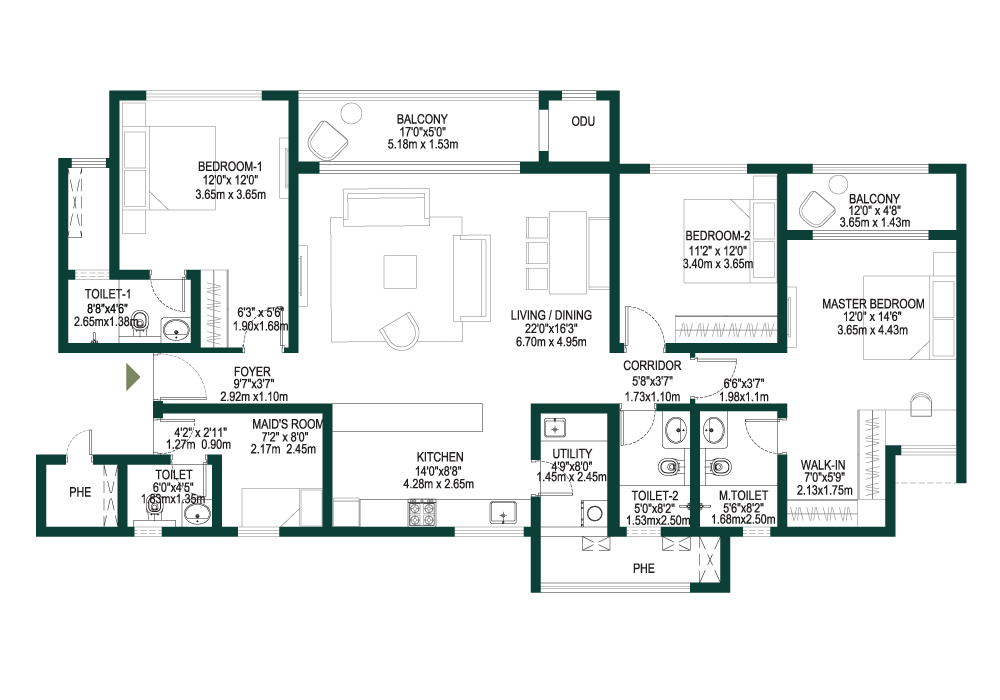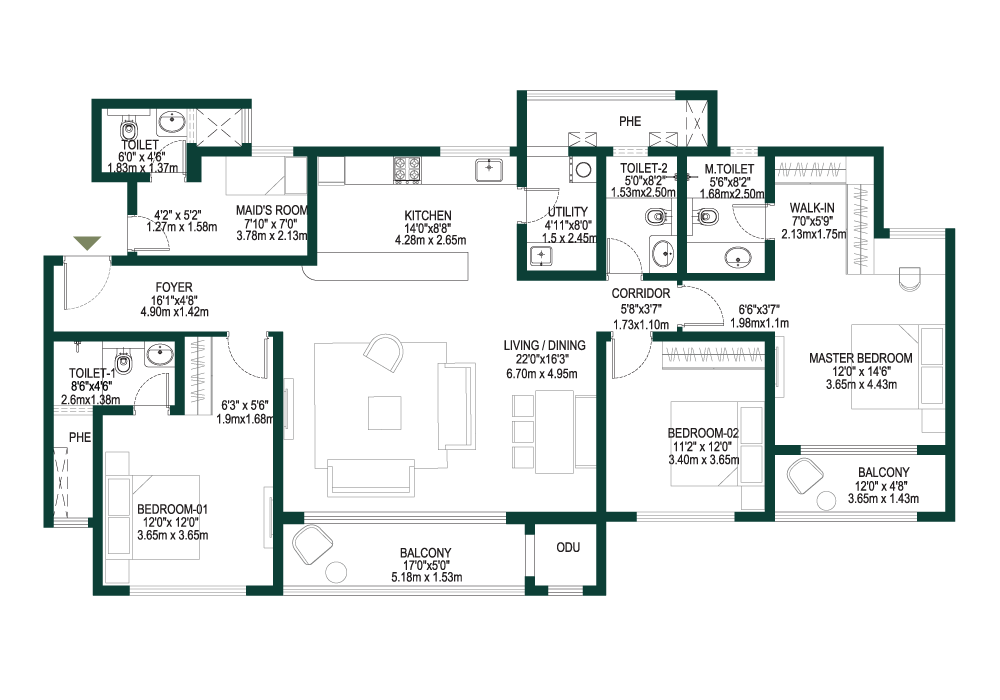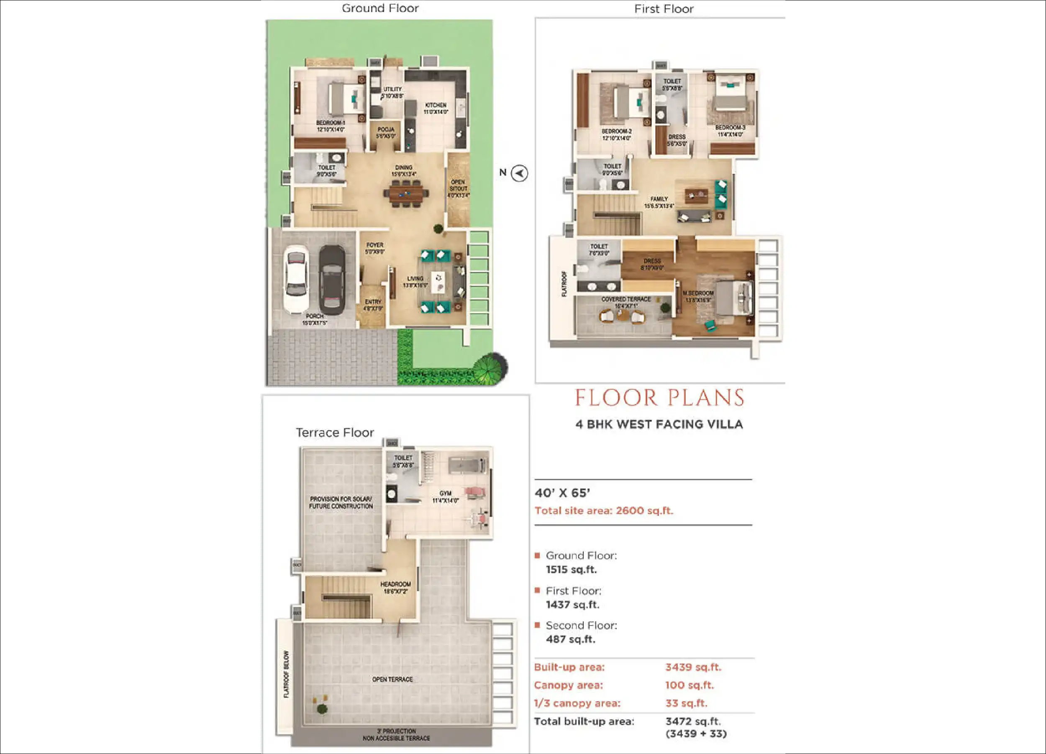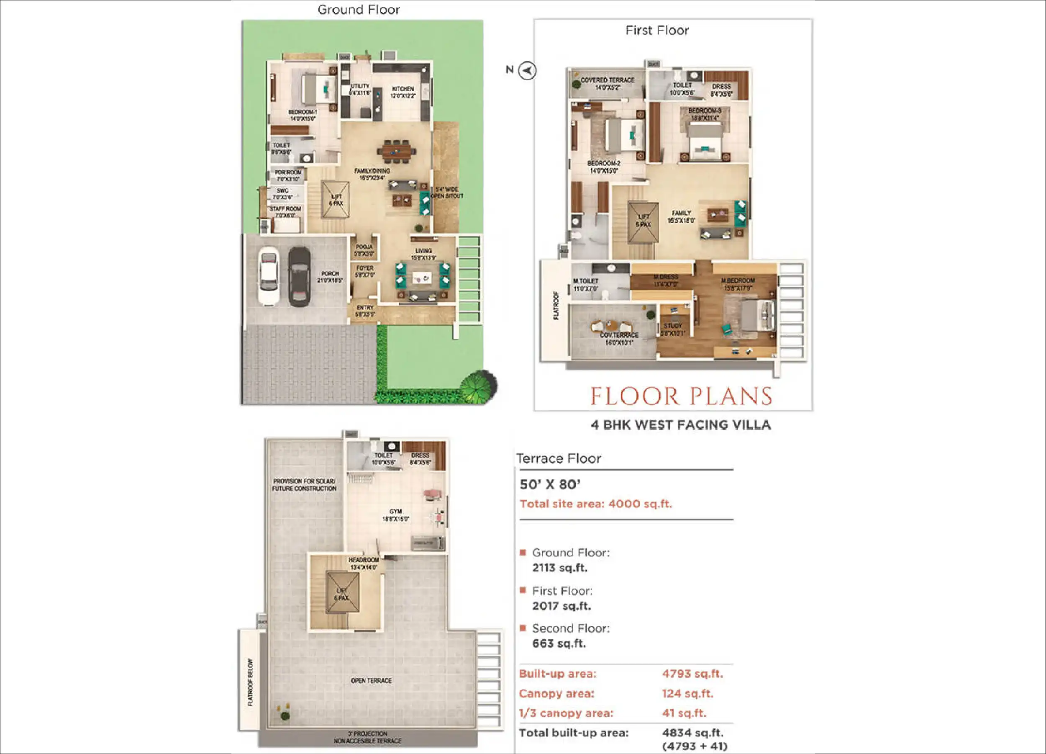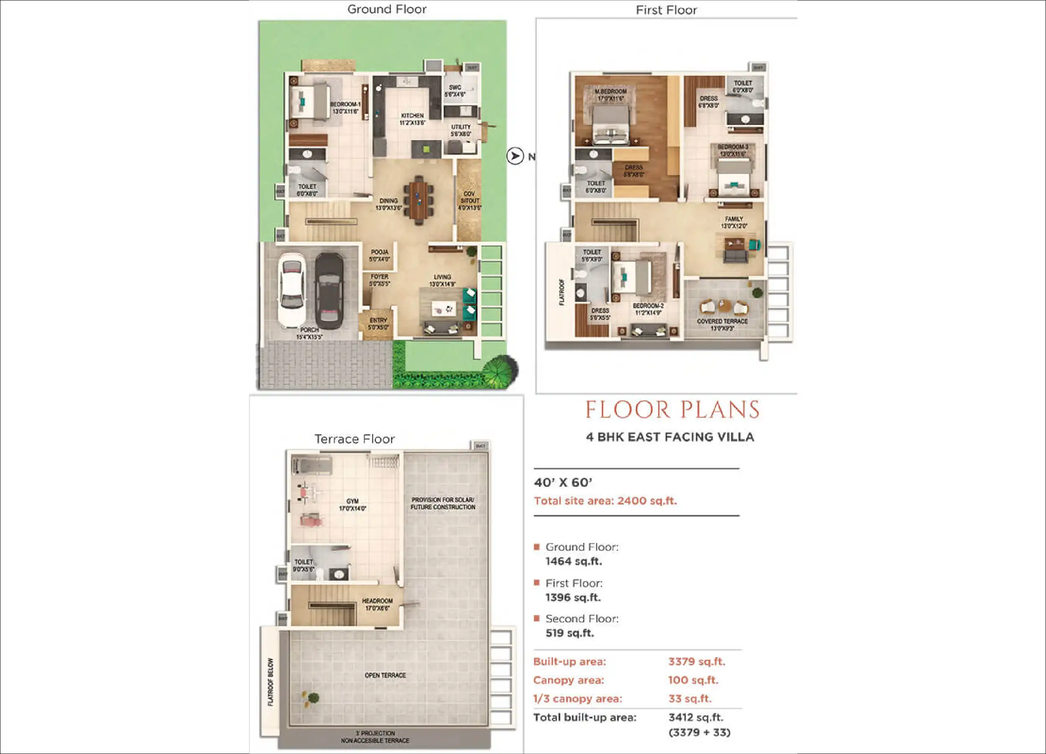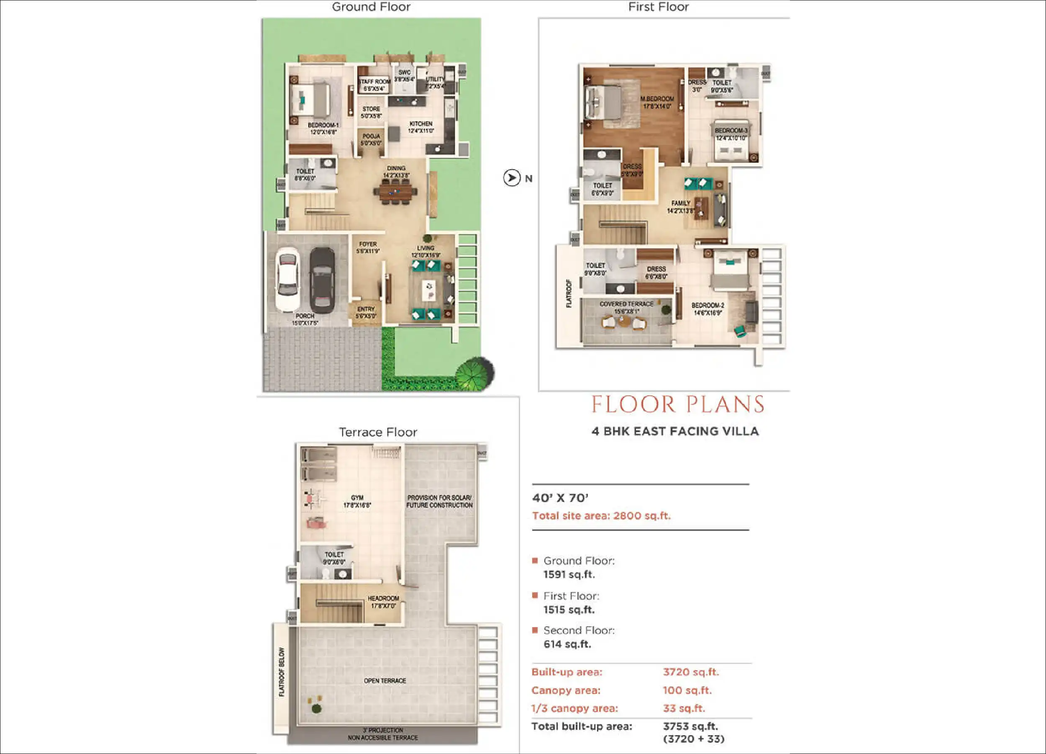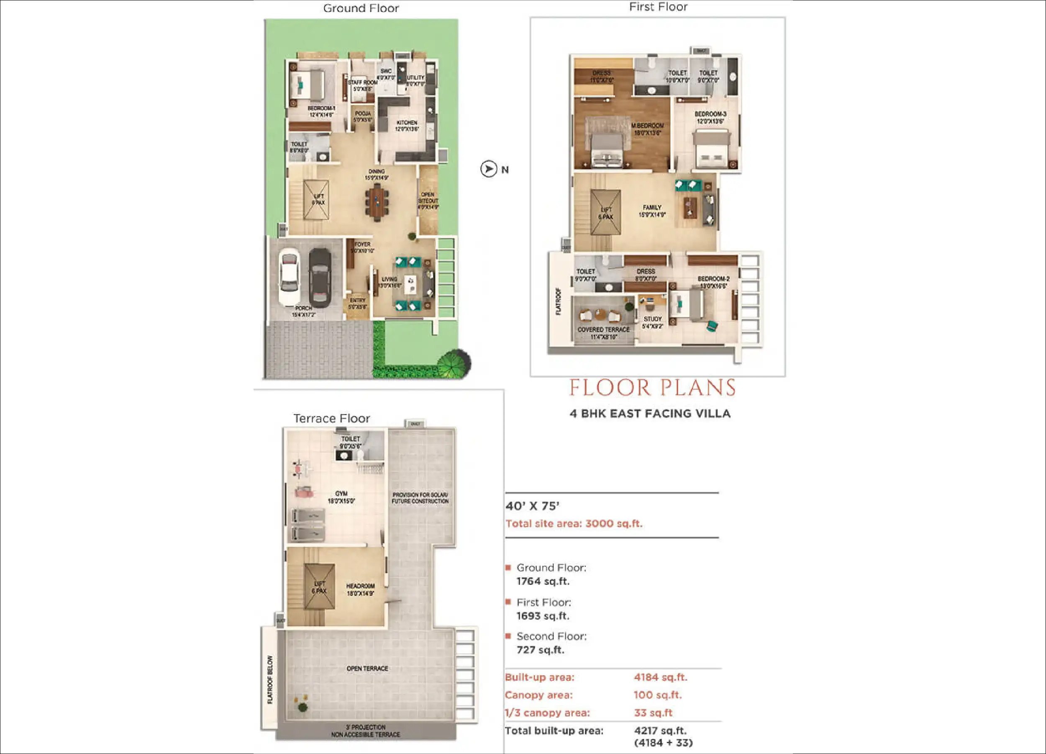Adarsh Welkin Park Overview
Discover the epitome of luxury living at Adarsh Welkin Park, an exclusive villa project nestled elegantly along the prestigious Sarjapur Road. These stunning villas are meticulously designed to cater to the discerning tastes of the elite community, offering a lifestyle that redefines opulence and independence.
Each villa at Adarsh Welkin Park is a testament to architectural excellence and the pursuit of perfection. The spacious interiors, adorned with top-notch fixtures and finishes, provide an unmatched sense of grandeur. Open spaces abound, ensuring that residents enjoy the tranquility and freedom they deserve. Whether it's the sprawling living areas, well-appointed bedrooms, or the lush gardens that grace these homes, every detail is crafted with precision to ensure a life of sheer indulgence. Join us at Adarsh Welkin Park and elevate your living experience to new heights in the heart of Sarjapur Road's vibrant community.
Adarsh Welkin Park Pricing
| Type | Built Up Area (Sqft) | Price |
|---|---|---|
| 3 Bed Room | 1868 - 1906 |
|
| 4 Bed Room | 3472 - 4779 |
|
Adarsh Welkin Park Amenities
- Mini Golf
- Aroma Garden
- Party Lawn with Stage
- Play Lawn with flexi Seating
- Tactile Walk
- Camp Fire Area
- Barbeque Zone
- Acupuncture Walk
- Aqua Deck
- Water Feature
- Bio-Retention Pond
- Lap Pool
- Jaquzzi
- Kid’s Pool
- Reflexology Path
- Multi - Purpose Court
- Skate Plaza
- Pet Park
- Picnic Lawn
- Seating Island
- Mia Waki Forest
- Football Field
- Yoga/ Meditation Zone With Deck
- Basketball Court
- Viewing Deck
- Tennis Court
- Maze Garden
- Volleyball Court
- Cricket Practice Net
- Senior Citizen Court
- Seating Deck
- Rock Climbing Wall
- Cognitive Play Area
- Trampoline Park
- Coconut Grove
- Jaquzzi
- Kid’s Pool
- Reflexology Path
- Multi - Purpose Court
- Skate Plaza
- Pet Park
- Picnic Lawn
- Seating Island
- Mia Waki Forest
- Football Field
- Yoga/ Meditation Zone With Deck
- Basketball Court
- Jaquzzi
- Kid’s Pool
- Reflexology Path
- Multi - Purpose Court
- Skate Plaza
- Pet Park
- Picnic Lawn
- Seating Island
- Mia Waki Forest
- Football Field
- Yoga/ Meditation Zone With Deck
- Basketball Court
- Viewing Deck
- Tennis Court
- Maze Garden
- Volleyball Court
- Cricket Practice Net
- Senior Citizen Court
- Seating Deck
- Rock Climbing Wall
- Cognitive Play Area
- Trampoline Park
- Coconut Grove
Specifications
- Seismic Zone II Compliant RCC framed structure.
- Masonry – External walls with 8” Solid Block Masonry and internal walls with 8”/4” Solid block Masonry.
- Main door and Living room windows lintel height at 8 ft height (2.4m), remaining doors lintel height at 7 ft. (2.10m)
- All Internal walls smoothly plastered with lime rendering.
- External plastering with sponge finish.
- Imported marble in Foyer, Living, Dining, First Floor Family and internal staircase (where applicable).
- Vitrified tiles for Bedrooms, Study (wherever applicable) and Kitchen.
- Engineered wooden flooring for Master Bedroom.
- Pressed clay tiles for all Open Sit-outs & Terrace area.
- Good quality Ceramic tiles for Covered Sit–outs / Balcony, Toilets and Utility.
- Ceramic tiles in Maid’s room & Maid’s Toilet (wherever applicable).
- Granite for Main Entrance.
- Heavy Duty Tiles for Garage with interlocking concrete pavers for Driveway.
- Imported marble flooring and dado up to 4’-0” (1.2m) height for Pooja Room (wherever applicable).
- Ceramic tiles dado for all toilets for 8’-0” (2.40m) height.
- Ceramic tiles dado 4’-0” (1.2m) height in Maid’s Toilet (wherever applicable).
- White color EWC & Washbasin with Granite countertop & Mirror in all toilets except Maid’s Toilet.
- Toughened glass partition with openable shutter in all Bedroom toilets, except Maid’s toilet, for shower area.
- White color IWC/EWC option & bib tap in Maid’s Toilet. (Wherever applicable)
- Half Pedestal wash basin with mirror in powder room. (Wherever applicable)
- Wall mixer with shower rod for all showers and single lever mixer for all wash basins, except Maid’s toilet.
- Health faucets in all Toilets, including Maid’s Toilet for EWC Option
- Concealed Master Control Cock in all toilets except Maid’s toilet
- Provision for Geyser in all Toilets/Kitchen/Utility/Maids Toilet
- Digital Door lock for the Main Door.
- Main door – Engineered good quality door frame & shutter 8’-0” (2.40m) in height.
- Bedroom doors, Kitchen door, Toilet doors, Utility doors, Maid’s room door and Maid’s Toilet door- Good quality engineered door frames & shutters 7’-0” (2.10 m) in height.
- Stainless steel hardware for all doors.
- UPVC glazed window with mosquito mesh.
- UPVC ventilators with translucent glass.
- 2’-0” wide granite counter with stainless steel sink with drain board (1 ½ bowl) and sink mixer.
- 2’-0” dado above counter area with Ceramic glazed tiles.
- Provision for Water purifier point and Crusher in Kitchen.
- Provision for Washing machine/Sink in utility area.
- Provision for Gas cylinder adjacent to kitchen with necessary copper piping arrangements.
- Interior: Plastic Emulsion Paint.
- Exterior: Acrylic Emulsion Paint.
- Enamel painting for MS works.
- Good quality CP Fittings
- Good quality PVC Drainage pipes & Storm water pipes.
- All plumbing will be pressure tested.
- Provision for Solar water heating system.
- Individual metering for water supply.
- Dual piping for fresh water in shower/washbasin/toilet faucet/kitchen and recycled treated water for toilet flushes.
- One TV point in Living, Family and all Bedrooms.
- Exhaust fans in all Toilets and powder room (except Maid’s toilet)
- Exhaust fan provision in Kitchen.
- Provision for exhaust fan in Maid’s toilet.
- Good quality electrical wires & switches.
- Earth Leakage Circuit Breaker (ELCB) for each villa (one for AC, Heating & one for lighting).
- One number Data point in Master bedroom, Living, Dining and in first floor family room of each Villa.
- Necessary Miniature Circuit Breaker (MCB) will be provided at the main distribution box within each Villa.
- Telephone points in all bedrooms & living.
- Electrical AC point in all bedrooms, living and family room.
- 100% power back-up of allocated power with DG capacity arrived at diversity factor of 2.0.
- Concealed cabling for Television in Living/Family room/Dining/All Bedrooms to be provided.
- Internal telephone cabling/wiring in all villas.
- Gas leak detector.
- FTTH
- CCTV surveillance at entry and exit of main gate.
- Common rainwater harvesting system as per municipal guidelines.
Adarsh Welkin Park Location
Adarsh Welkin Park FAQs
About Adarsh Properties
Since its inception in 1988, under the visionary leadership of Founder Mr. BM Jayeshankar, Adarsh Group has experienced phenomenal growth. Started as a humble endeavour, today Adarsh Developers are one of the leading real estate companies in Bengaluru.
Coming to be known now as the innovative creator of a luxurious lifestyle, the group constructed its first residential property in 1996 and after that, there was no looking back. Defining the future of architectural excellence, Adarsh offers an eco-friendly, secure and self-sufficient lifestyle through their numerous Residential and commercial endeavours. Today, Adarsh Developers is a name synonymous with quality.



