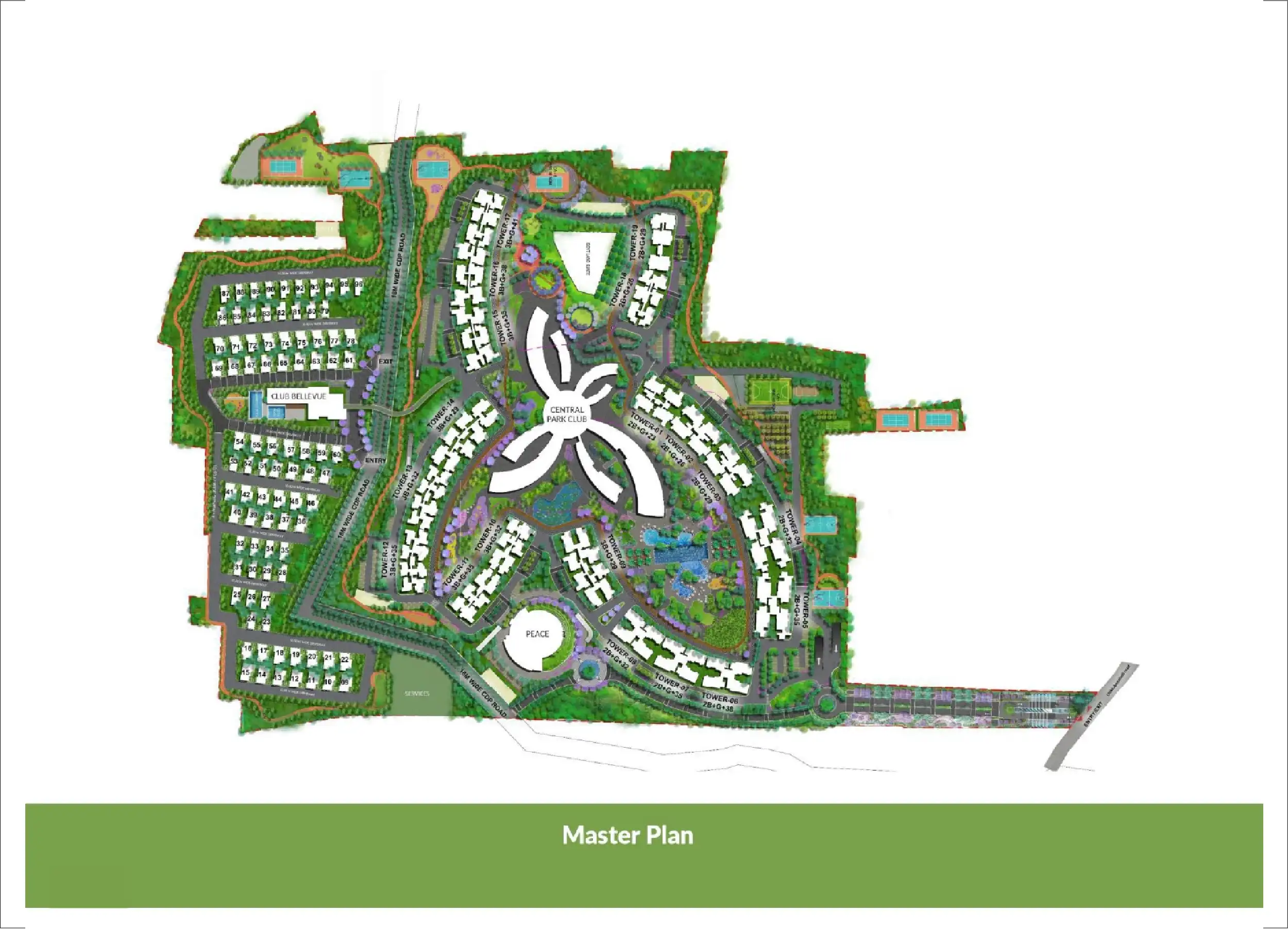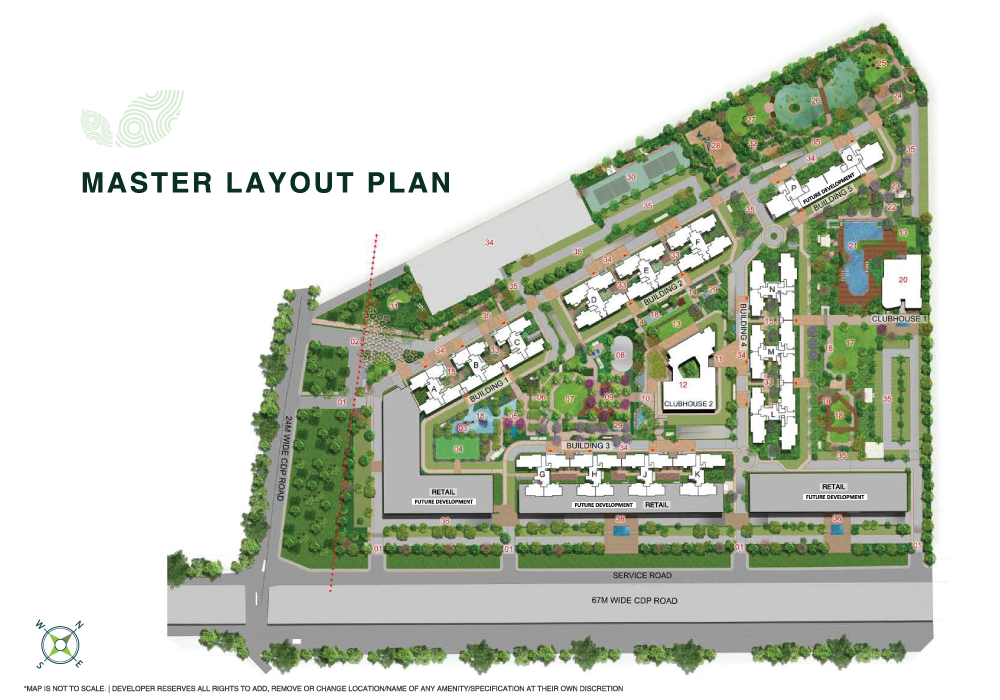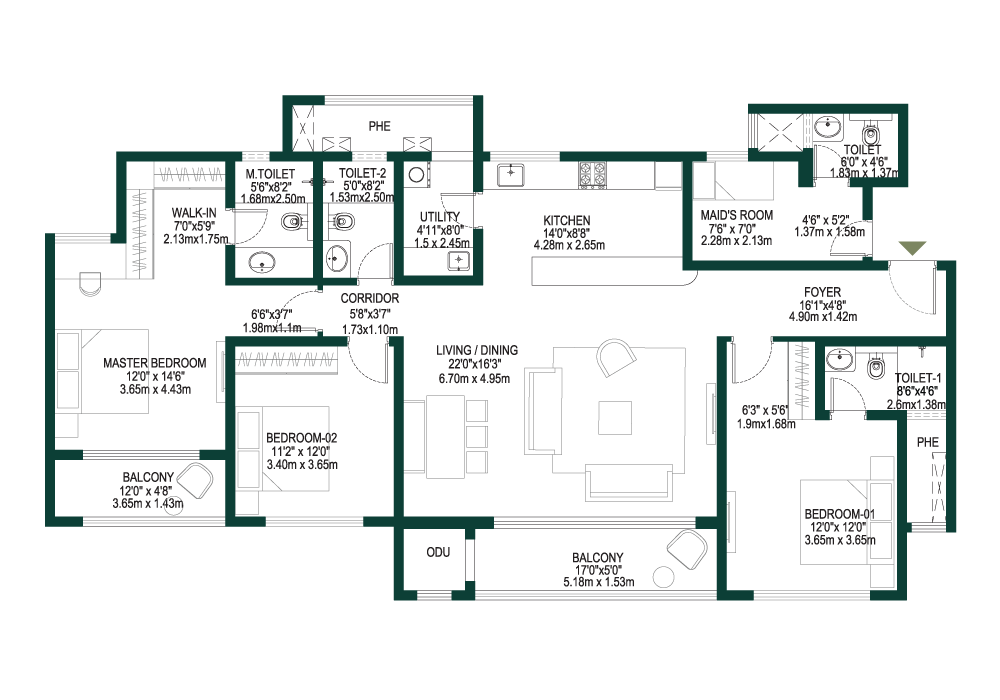The Willows @ Prestige Park Grove Overview
The 88 exclusive villas at Prestige Park Grove are all 4-Bed units offered in two sizes: 3463 sft sale area on a 2700 sft plot and 4170 sft sale area on a 3000 sft plot.
With graceful sloped roofs, generous decks, and spacious terraces, the villas present a most impressive picture, while enabling a truly luxury lifestyle.
Their rooms are spacious and comfortable, and laid out to be airy and bright with natural light. They are also strategically positioned, so as to preserve your privacy, while allowing you to entertain guests with ease and comfort.
The villas are set along ten-meter-wide roads, shaded by a canopy of avenue trees, and overlook broad grassy lawns, picturesque gardens, elegant outdoor plazas and such community spaces.
The Willows @ Prestige Park Grove Pricing
| Type | Built Up Area (Sqft) | Price |
|---|---|---|
| 4 Bed Room | 3463 - 4170 |
|
The Willows @ Prestige Park Grove Amenities
- Mini Football Ground
- Outdoor Gyms
- Senior Citizen Park
- Cycling Track
- Discovery Garden
- Farm Land
- Lawn Tennis Court
- Jogging Track
- Rain Garden
- Tea Garden
- Surface Parking
- Mini Cricket Ground
- Multipurpose Court
- Beach Volley Ball
- Amphitheatre
- Coffee Plantation
- Sensory Park
- Basket Ball Court
- Lotus Pond
- Veine Garden
- Entrance Boulevard
- Skating Ring
- Festive Lounge With Lawn
- Orchard
- Landscape Bridge
- Pet Park
- Lawn Tennis Court
- Palm Deck
- Feature Pool Area
- Mini Football Ground
- Outdoor Gyms
- Senior Citizen Park
- Cycling Track
- Discovery Garden
- Farm Land
- Lawn Tennis Court
- Jogging Track
- Rain Garden
- Tea Garden
- Surface Parking
- Mini Cricket Ground
- Multipurpose Court
- Beach Volley Ball
- Amphitheatre
- Coffee Plantation
- Sensory Park
- Basket Ball Court
- Lotus Pond
- Veine Garden
- Entrance Boulevard
- Skating Ring
- Festive Lounge With Lawn
- Orchard
- Landscape Bridge
- Pet Park
- Lawn Tennis Court
- Palm Deck
- Feature Pool Area
Specifications
- RCC Framed Structure
- Superior quality imported marble in the foyer, living, dining, all bedrooms, toilets, corridor, family and internal staircases
- Ceramic Tiles in staff quarters and utility
- Balconies, verandah, deck and terraces in wooden finish anti-skid tiles
- External Car Porch Area in Granite
- Premium Vitrified Tiles on floors
- Provision for RO point, dishwasher along with washing machine and sink
- No counter or dado to be provided
- Flooring and dado in Marble
- Shower partitions in all toilets
- Bathtub in one of the toilets in Type 1 and Type 1A Villas
- European water closets and chrome plated CP Fittings and accessories and mirror over the wash basins
- Solar water heater with Integrated Geyser on the terrace to supply to all toilets
- Internal doors, 8 feet high with wooden frames and flush shutters
- Internal railings in glass with SS handrails
- External railings in MS
- Premium water-resistant external emulsion on exterior walls
- Internal walls and ceilings in emulsion
- Main Door - Timber frame with 9 feet high opening and 4 6 wide paneled single shutter in hard wood timber and natural veneer finish with polyurethane coating
- Digital Biometric Lock for the main door
- UPVC Aluminium framed sliding glass doors with mosquito mesh
- UPVC Aluminum frames and shutters for windows with clear toughened glass, mosquito mesh shutters
- Concealed electrical wiring with PVC insulated copper wires with modular switches
- Sufficient power outlets and light points provided for
- TV and Internet points provided in the living, family and all bedrooms
- Concealed electrical wiring with PVC insulated copper wires with modular switches
- Sufficient power outlets and light points provided for
- TV and Internet points provided in the living, family and all bedrooms
- Security cabins at all entrances and exits with CCTV coverage
- Provision for Split Airconditioning
- Private Elevator with every villa
- Individual Water Meters with every villa
- Video Door Phone at the villa entry
- Sufficient light and power points
- Plumbing Points at select locations
The Willows @ Prestige Park Grove Location
Prestige Park Groove The Willows FAQs
About Prestige Group
Over the last decade, the Prestige Group has firmly established itself as one of the leading and most successful developers of real estate in India by imprinting its indelible mark across all asset classes. Founded in 1986, a leap that has been inspired by CMD Irfan Razack and marshaled by his brothers Rezwan Razack and Noaman Razack.
The company has diversified over time into a number of related/non-related services, each of them spearheaded by individuals with adroit capacity. Services are as varied as the interior designing done by Morph Design Company (MDC) and the redefinition of elegance and suave in men’s formal dressing by Prestige Fashions (P) Ltd. They are also the only developers in South India to boast of such a widely diverse portfolio covering the residential, commercial, retail, leisure and hospitality segments.
The Prestige Group today has become a name that is synonymous with innovation. The company has pioneered many landmark developments and introduced many firsts to South India.
The Group has completed 300+ projects spanning a developable area of 180 + mn sqft and has 56 ongoing projects across segments, with a total developable area of 86 mn sqft. Further, it is planning 43 projects spanning 85 mn sqft and holds a land bank of over 728 acres as of Sep-23. The company has been graded CRISIL DA1+ by CRISIL and enjoys a credit rating of ICRA A+.





















