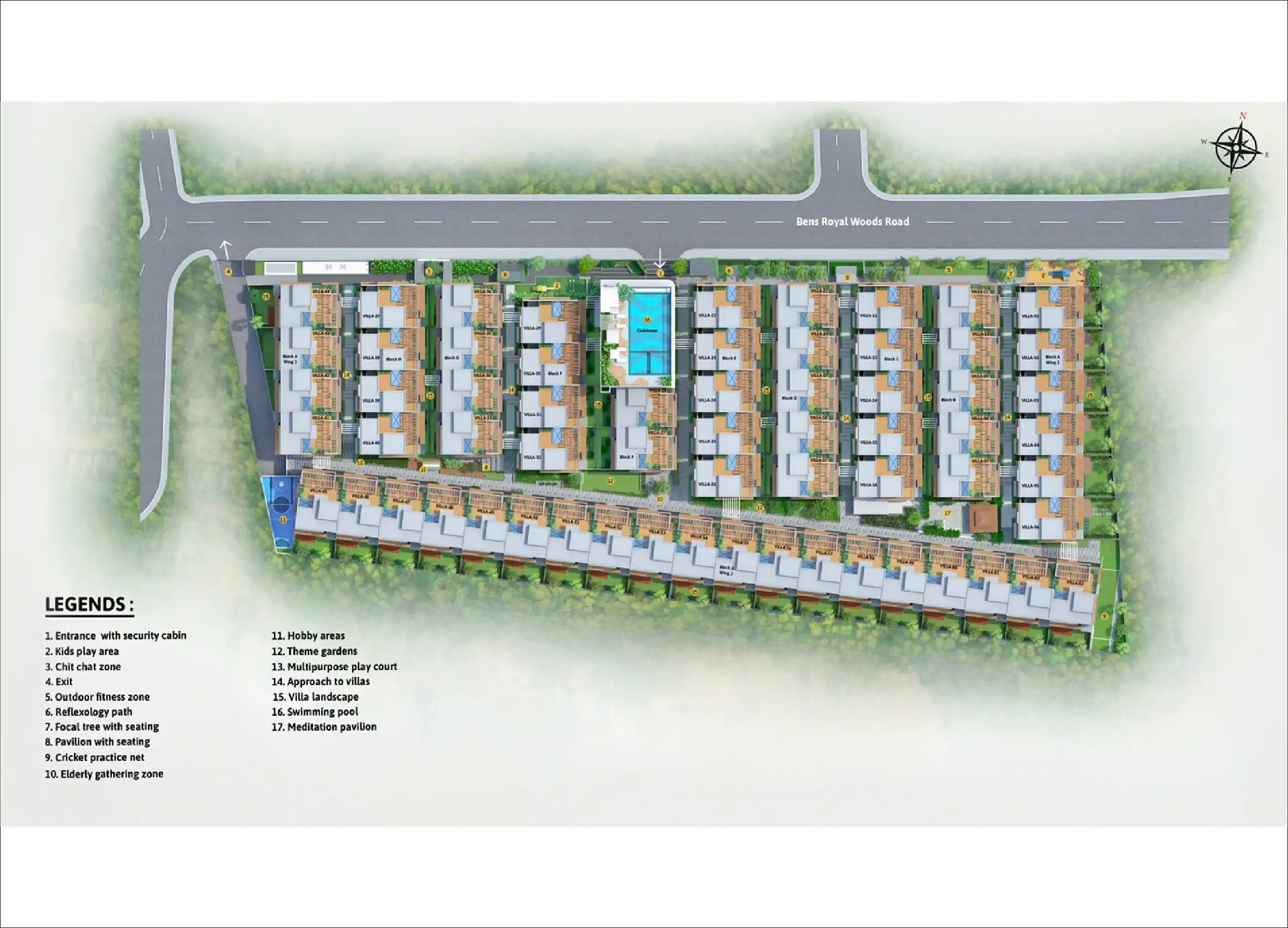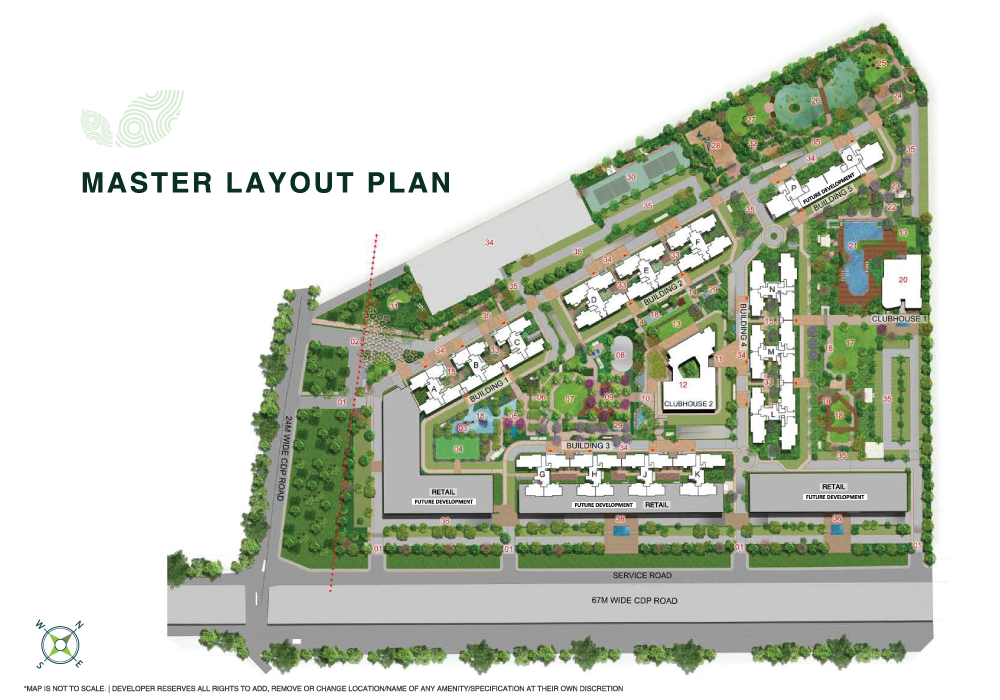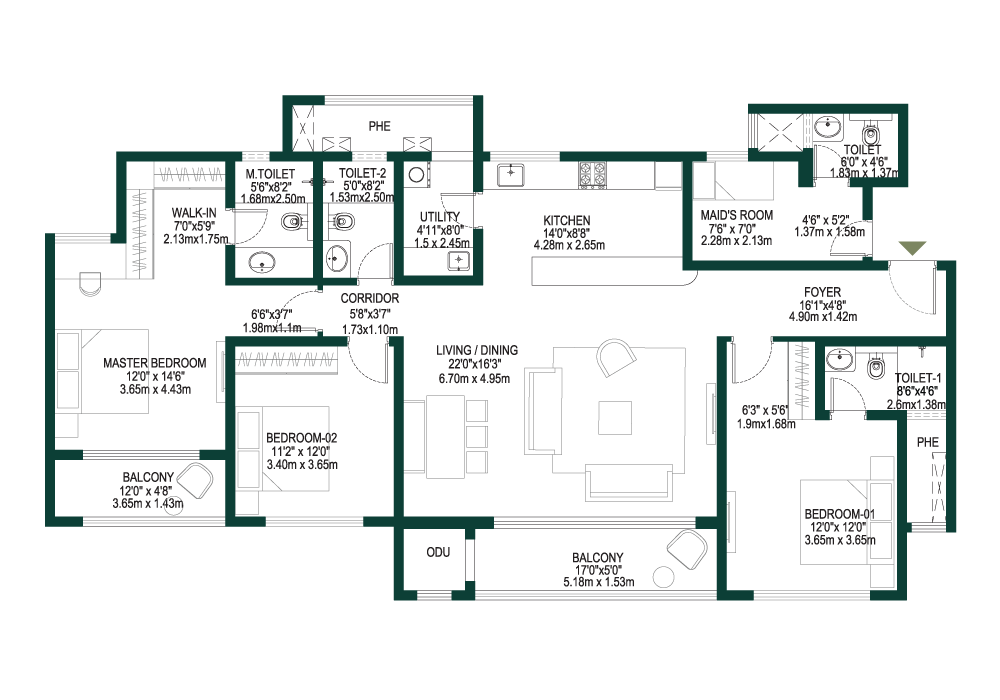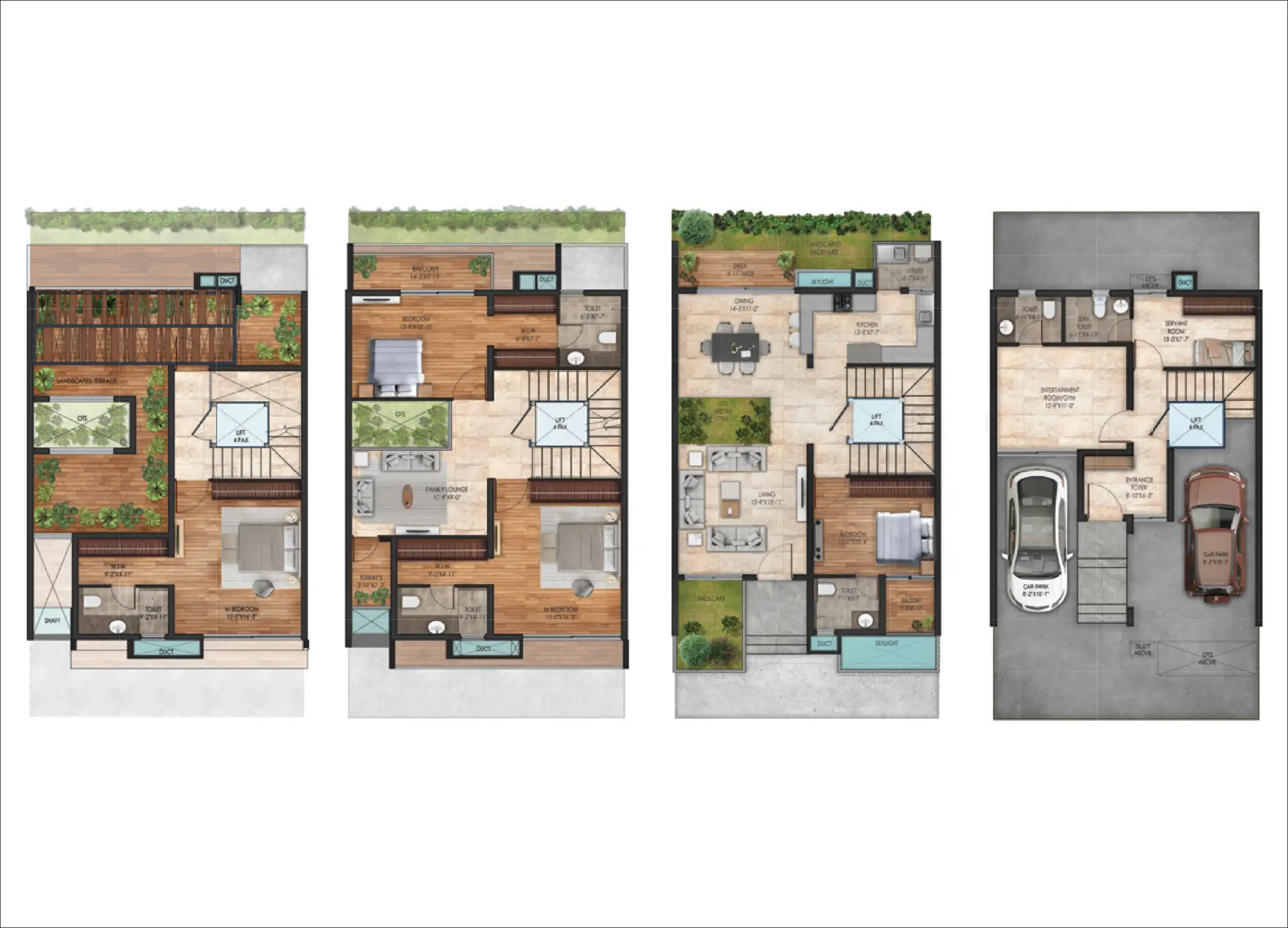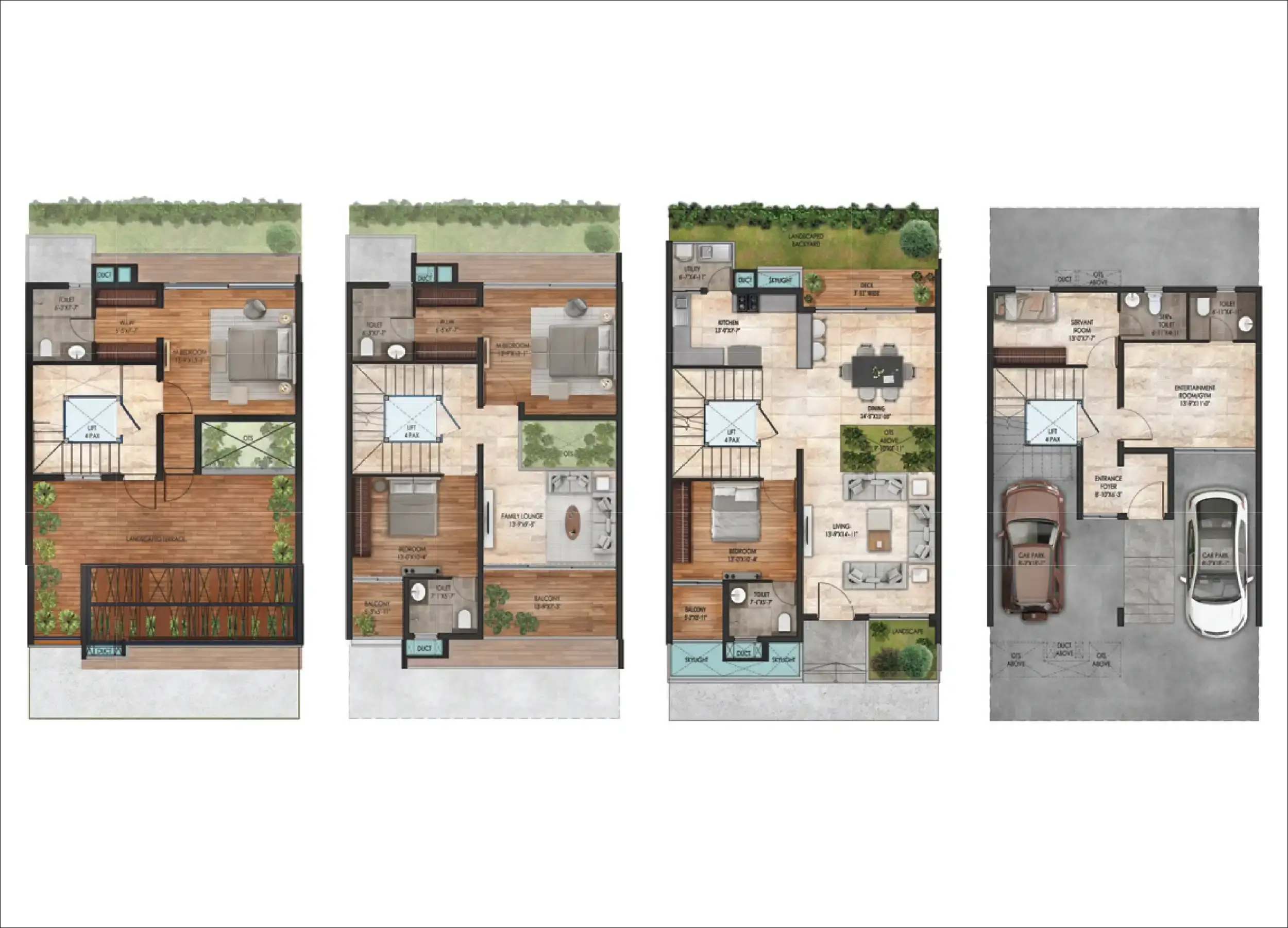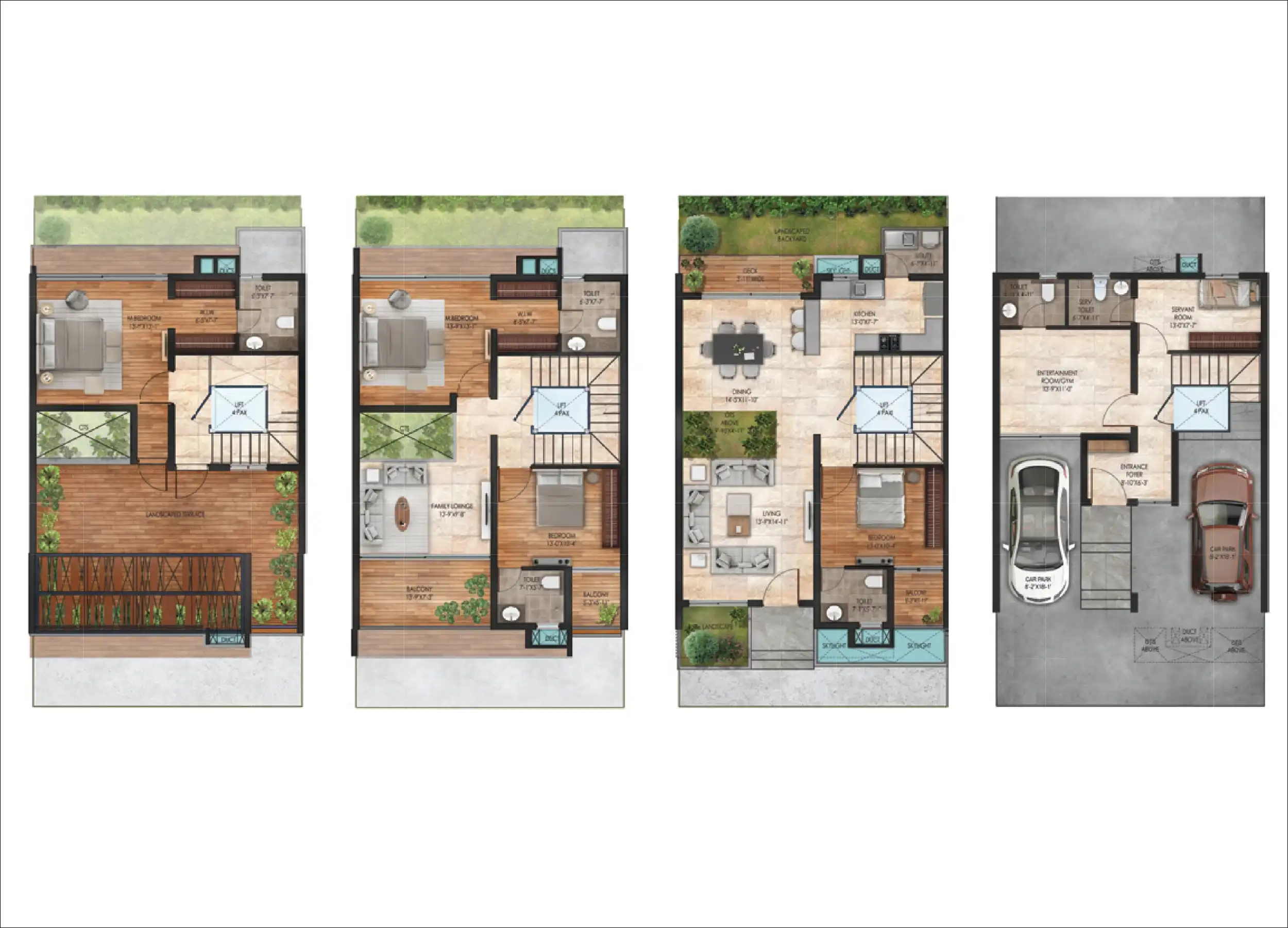Sattva La Vita Overview
Sattva La Vita, the latest offering from Sattva Group, is an ultra-luxury row house villa project located just off Hennur Main Road, near Bhartiya City in North Bangalore. This exclusive residential enclave is designed to offer the finest in contemporary luxury living, featuring spacious 4 BHK triplex row houses with private terraces, backyards, individual walls, and premium facilities.
Sattva La Vita is crafted to provide a superior living experience, combining modern architecture with luxurious amenities. Surrounded by beautiful landscapes, open spaces, and green features, the project offers a serene and elite environment that stands out in the bustling city.
Strategically located just off Hennur Main Road, also known as the “New Airport Road”, Sattva La Vita enjoys excellent connectivity to key areas like Bhartiya City Township, Outer Ring Road, Manyata Tech Park, Bagalur, Thanisandra Road, and the Bangalore International Airport. Its proximity to popular destinations like Byg Brewski and Oia Brewhouses adds to its appeal, making it an ideal choice for families and professionals.
World-Class Amenities for a Vibrant Lifestyle Residents of Sattva La Vita can enjoy a host of premium amenities, including: Fully equipped ~10,000 sq. ft. clubhouse Landscaped gardens Gymnasium and swimming pool Recreation rooms Multiple sports courts Children’s play area Amphitheater and party hall 24/7 state-of-the-art security Every detail has been meticulously planned to ensure a luxurious and secure living experience.
Sattva La Vita is more than just a residential project; it’s a community that brings together like-minded individuals who value quality, exclusivity, and sophistication. With its prime location, luxurious amenities, and serene surroundings, this project is set to become one of the most sought-after addresses in North Bangalore.
Experience the Best of Ultra-Luxury Living at Sattva La Vita! Don’t miss the opportunity to own a row house in this exclusive community. Contact us today to learn more and secure your dream home at Sattva La Vita.
Sattva La Vita Pricing
| Type | Built Up Area (Sqft) | Price |
|---|---|---|
| 4 Bed Room | 3255 - 3260 |
|
Sattva La Vita Amenities
- Gymnasium
- Clubhouse
- Swimming Pool
- Games Room
- Meditation, Yoga Deck
- Jogging Track
- Multiple Sports Courts
- Private Home Theatre
- Landscaped Gardens
- Kids Play Area
- Indoor Party Area
- Retail Spaces
- Gymnasium
- Clubhouse
- Swimming Pool
- Games Room
- Meditation, Yoga Deck
- Jogging Track
- Multiple Sports Courts
- Private Home Theatre
- Landscaped Gardens
- Kids Play Area
- Indoor Party Area
- Retail Spaces
Specifications
- Seismic Zone II compliant RCC framed structure.
- Entrance Foyer, Living and dining, Foyer, Kitchen, Walk-in Closet, Family Room, Entertainment Room, Utility in Kitchen – Vitrified tiles.
- Master Bedroom, Other Bedrooms – Laminated wooden flooring.
- Main Door: Wooden frame with teak finish (Height: 8’), Flush door with veneer finish on both sides, Architrave on both sides.
- Internal Doors: RCC frame, Flush door with veneer finish on the outside and painted on the inside, Architrave on both sides, Flush to outside face with wooden beading.
- Windows: UPVC/Aluminium with 3-track mosquito mesh.
- Chromium-plated fittings.
- Hot and cold wall mixer for all the toilets.
- European Water Closet (EWC) with Health faucet for all the toilets.
- Washbasin in all toilets.
- Shower partitions are provided in all toilets.
- Round-the-clock security with intercom facility.
- Boundry perimeter wall for the entire project.
- CCTV cameras at high-traffic Entry and exit points.
- BESCOM power supply: 10KVA 3-phase supply for all row houses.
- 3KVA power backup for row houses and 100% power backup for common area facilities.
- TV and AC points in the Living Room, Master bedroom & other Bedrooms.
Sattva La Vita Location
Sattva La Vite FAQs
About Salarpuria Sattva
Kolkata in the year 1985, witnessed the Salarpuria Group embarking on an unending journey of developing superior real estate projects. The group has earned a reputed stature across all its projects sprawling in the residential, retail and commercial projects.
Salarpuria Sattva is striving towards excellence with due support of its team, which is proficient in architecture, facility management, and finance administration. Salarpuria group has successfully developed many residential, retail and commercial zones which have gratified many Indian and global patrons.
The group has always upheld the values of responsible construction by developing sustainable projects. The feat of responsible constructions has been achieved by due investments in technology up-gradation and management services.
Protecting the ecological balance and conserving energy has been a few of the other commendable accomplishments of all the projects developed by the Salarpuria group.



